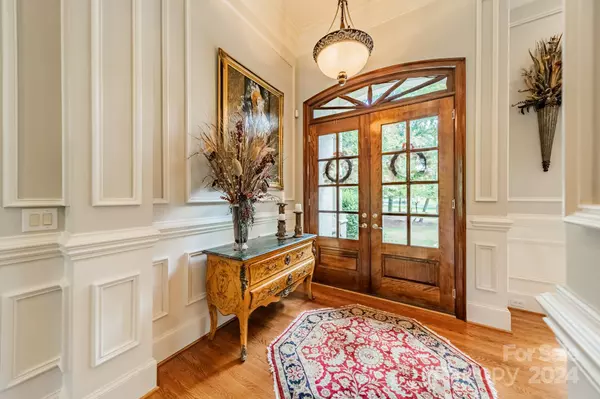
134 Swayne DR Mooresville, NC 28117
4 Beds
6 Baths
6,887 SqFt
OPEN HOUSE
Sun Dec 15, 1:00pm - 3:00pm
Fri Dec 20, 3:00pm - 5:00pm
UPDATED:
12/12/2024 08:04 PM
Key Details
Property Type Single Family Home
Sub Type Single Family Residence
Listing Status Active
Purchase Type For Sale
Square Footage 6,887 sqft
Price per Sqft $344
Subdivision The Point
MLS Listing ID 4178864
Style Contemporary
Bedrooms 4
Full Baths 5
Half Baths 1
HOA Fees $970
HOA Y/N 1
Abv Grd Liv Area 3,524
Year Built 2003
Lot Size 1.509 Acres
Acres 1.509
Lot Dimensions 151x95x247x38x78x270x163
Property Description
Location
State NC
County Iredell
Zoning R20 CUD
Body of Water Lake Norman
Rooms
Basement Exterior Entry, Finished, Full, Interior Entry
Main Level Bedrooms 3
Interior
Heating Forced Air, Natural Gas
Cooling Central Air
Flooring Carpet, Tile, Vinyl, Wood
Fireplace false
Appliance Dishwasher, Disposal, Gas Cooktop, Gas Water Heater, Ice Maker, Microwave, Plumbed For Ice Maker, Refrigerator, Self Cleaning Oven, Wall Oven, Washer/Dryer
Exterior
Garage Spaces 3.0
Community Features Clubhouse, Fitness Center, Golf, Lake Access, Picnic Area, Playground, Putting Green, Recreation Area, Sport Court, Tennis Court(s), Walking Trails
Waterfront Description Beach - Private,Boat Slip (Deed)
View Water, Year Round
Roof Type Shingle
Garage true
Building
Lot Description Flood Plain/Bottom Land, Private, Wooded, Views, Waterfront
Dwelling Type Site Built
Foundation Basement
Builder Name G.M. Helms
Sewer Septic Installed
Water Community Well
Architectural Style Contemporary
Level or Stories One
Structure Type Hard Stucco
New Construction false
Schools
Elementary Schools Woodland Heights
Middle Schools Woodland Heights
High Schools Lake Norman
Others
HOA Name Hawthorne Management
Senior Community false
Acceptable Financing Cash, Conventional
Listing Terms Cash, Conventional
Special Listing Condition None







