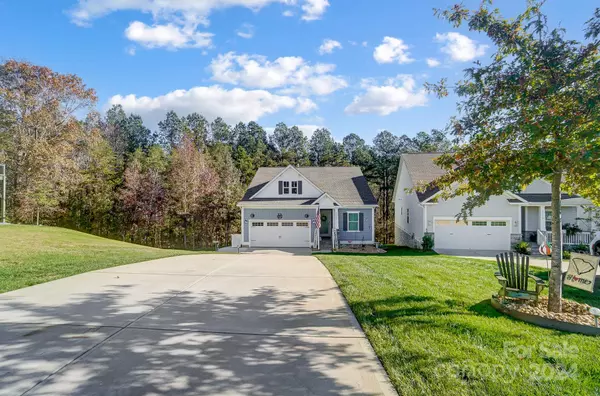
25622 Seagull DR #645 Lancaster, SC 29720
3 Beds
3 Baths
2,348 SqFt
UPDATED:
12/11/2024 12:55 AM
Key Details
Property Type Single Family Home
Sub Type Single Family Residence
Listing Status Active
Purchase Type For Sale
Square Footage 2,348 sqft
Price per Sqft $212
Subdivision Edgewater
MLS Listing ID 4197306
Bedrooms 3
Full Baths 3
HOA Fees $125/mo
HOA Y/N 1
Abv Grd Liv Area 1,348
Year Built 2022
Lot Size 0.270 Acres
Acres 0.27
Property Description
Entering the home, theres 2 bedrms 2 baths, comfort height toilets, laundry, open concept dining room a living room with kitchen. LVP flooring in most areas and carpet on stairs, basement living rm and bedrooms. Make this a MUST see on your home tour, All furniture are negotiable.
Location
State SC
County Lancaster
Zoning PDD
Body of Water Fishing Creek Lake
Rooms
Basement Daylight, Exterior Entry, Finished, Interior Entry, Storage Space, Sump Pump, Walk-Out Access
Main Level Bedrooms 2
Main Level, 14' 0" X 12' 0" Primary Bedroom
Interior
Interior Features Attic Stairs Pulldown, Breakfast Bar, Drop Zone, Garden Tub, Kitchen Island, Open Floorplan, Pantry, Storage, Walk-In Closet(s)
Heating Forced Air, Natural Gas
Cooling Central Air
Flooring Carpet, Laminate, Linoleum
Fireplace false
Appliance Dishwasher, Disposal, Exhaust Fan, Gas Cooktop, Gas Oven, Microwave, Refrigerator with Ice Maker, Self Cleaning Oven, Washer/Dryer
Exterior
Garage Spaces 2.0
Fence Back Yard, Fenced
Community Features Cabana, Clubhouse, Game Court, Golf, Lake Access, Picnic Area, Playground, Pond, Putting Green, Recreation Area, RV/Boat Storage, Sidewalks, Street Lights, Tennis Court(s), Walking Trails
Utilities Available Cable Available, Electricity Connected, Gas, Underground Power Lines, Underground Utilities, Wired Internet Available
Waterfront Description Boat Slip – Community,Covered structure
View Water, Year Round
Garage true
Building
Lot Description Green Area, Wooded, Other - See Remarks
Dwelling Type Site Built
Foundation Slab
Builder Name True Homes
Sewer County Sewer
Water County Water
Level or Stories One
Structure Type Fiber Cement
New Construction false
Schools
Elementary Schools Erwin
Middle Schools South Middle
High Schools Lancaster
Others
HOA Name Brasael Mgmt
Senior Community false
Restrictions Livestock Restriction,Manufactured Home Not Allowed,Subdivision
Acceptable Financing Cash, Conventional, FHA, USDA Loan, VA Loan
Listing Terms Cash, Conventional, FHA, USDA Loan, VA Loan
Special Listing Condition None







