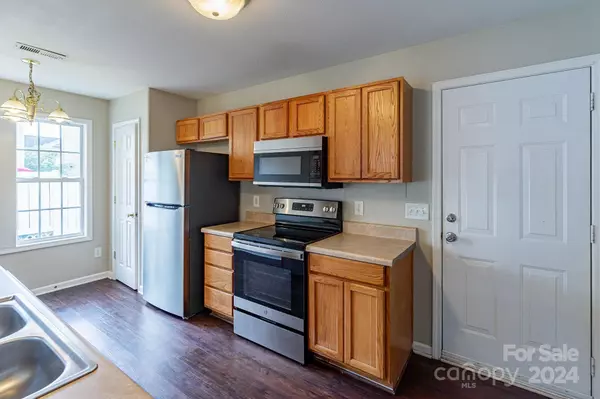8614 Sawleaf CT Charlotte, NC 28215
3 Beds
2 Baths
1,770 SqFt
UPDATED:
12/10/2024 02:14 PM
Key Details
Property Type Single Family Home
Sub Type Single Family Residence
Listing Status Active
Purchase Type For Sale
Square Footage 1,770 sqft
Price per Sqft $186
Subdivision Kingstree
MLS Listing ID 4196741
Style Traditional
Bedrooms 3
Full Baths 2
HOA Fees $24/mo
HOA Y/N 1
Abv Grd Liv Area 1,770
Year Built 2002
Lot Size 2,962 Sqft
Acres 0.068
Property Description
Cook and entertain in the kitchen equipped with stainless steel appliances and a delightful breakfast nook, ideal for casual meals. Upstairs, you'll find two additional bedrooms and a versatile loft space that can serve as a play area or home office.
The one-car garage adds to the practicality of this lovely home, while the charming white fence in the backyard offers a serene outdoor space for gatherings or quiet moments. With great curb appeal and a welcoming atmosphere, this property is a must-see! Don’t miss the chance to make it yours! Schedule a showing today!
Location
State NC
County Mecklenburg
Zoning MX-2
Rooms
Main Level Bedrooms 1
Main Level Primary Bedroom
Main Level Bathroom-Full
Main Level Dining Room
Main Level Living Room
Main Level Kitchen
Interior
Interior Features Built-in Features, Cable Prewire, Entrance Foyer, Open Floorplan, Split Bedroom, Walk-In Closet(s)
Heating Central
Cooling Ceiling Fan(s), Central Air
Flooring Carpet, Laminate, Vinyl
Fireplaces Type Living Room
Fireplace true
Appliance Dishwasher, Electric Oven, Microwave, Refrigerator
Exterior
Garage Spaces 1.0
Fence Back Yard, Fenced, Privacy
Utilities Available Cable Available, Electricity Connected, Underground Power Lines, Underground Utilities
Roof Type Composition
Garage true
Building
Dwelling Type Site Built
Foundation Slab
Sewer Public Sewer
Water City
Architectural Style Traditional
Level or Stories Two
Structure Type Vinyl
New Construction false
Schools
Elementary Schools Reedy Creek
Middle Schools Northridge
High Schools Rocky River
Others
HOA Name Association Management
Senior Community false
Acceptable Financing Cash, Conventional, FHA, VA Loan
Horse Property None
Listing Terms Cash, Conventional, FHA, VA Loan
Special Listing Condition None






