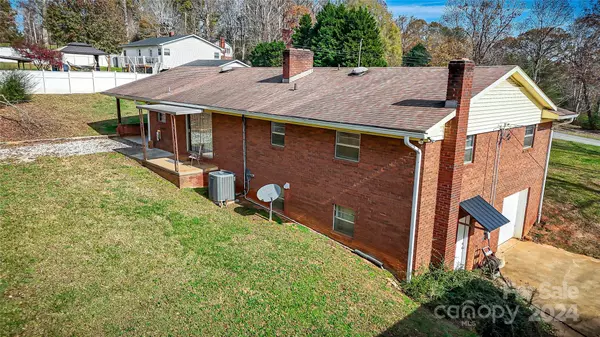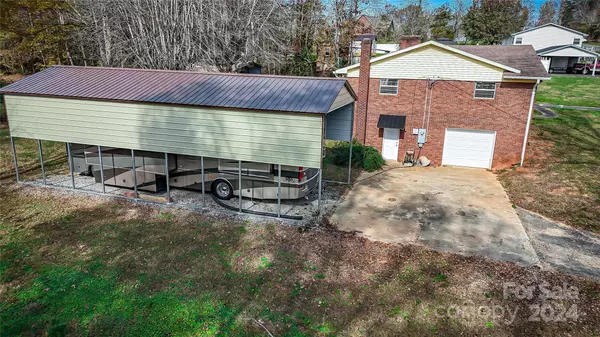162 Stephens RD Morganton, NC 28655
3 Beds
3 Baths
1,546 SqFt
UPDATED:
01/05/2025 07:49 PM
Key Details
Property Type Single Family Home
Sub Type Single Family Residence
Listing Status Active Under Contract
Purchase Type For Sale
Square Footage 1,546 sqft
Price per Sqft $193
MLS Listing ID 4201223
Bedrooms 3
Full Baths 3
Abv Grd Liv Area 1,546
Year Built 1965
Lot Size 1.300 Acres
Acres 1.3
Property Description
Location
State NC
County Burke
Zoning Burke
Rooms
Basement Basement Garage Door, Basement Shop, Bath/Stubbed, Daylight, Exterior Entry, Interior Entry, Walk-Out Access
Main Level Bedrooms 3
Main Level Living Room
Main Level Kitchen
Main Level Bedroom(s)
Main Level Dining Area
Main Level Bathroom-Full
Main Level Primary Bedroom
Main Level Bathroom-Full
Basement Level Basement
Basement Level Bathroom-Full
Main Level Bedroom(s)
Interior
Heating Heat Pump, Other - See Remarks
Cooling Ceiling Fan(s), Central Air
Flooring Laminate, Linoleum, Tile, Wood
Fireplaces Type Other - See Remarks
Fireplace true
Appliance Dishwasher, Electric Cooktop, Electric Water Heater, Exhaust Hood, Refrigerator, Wall Oven
Exterior
Roof Type Shingle
Garage false
Building
Lot Description Cleared
Dwelling Type Site Built
Foundation Basement
Sewer Septic Installed
Water City
Level or Stories One
Structure Type Brick Full
New Construction false
Schools
Elementary Schools Oak Hill
Middle Schools Table Rock
High Schools Freedom
Others
Senior Community false
Special Listing Condition Estate






