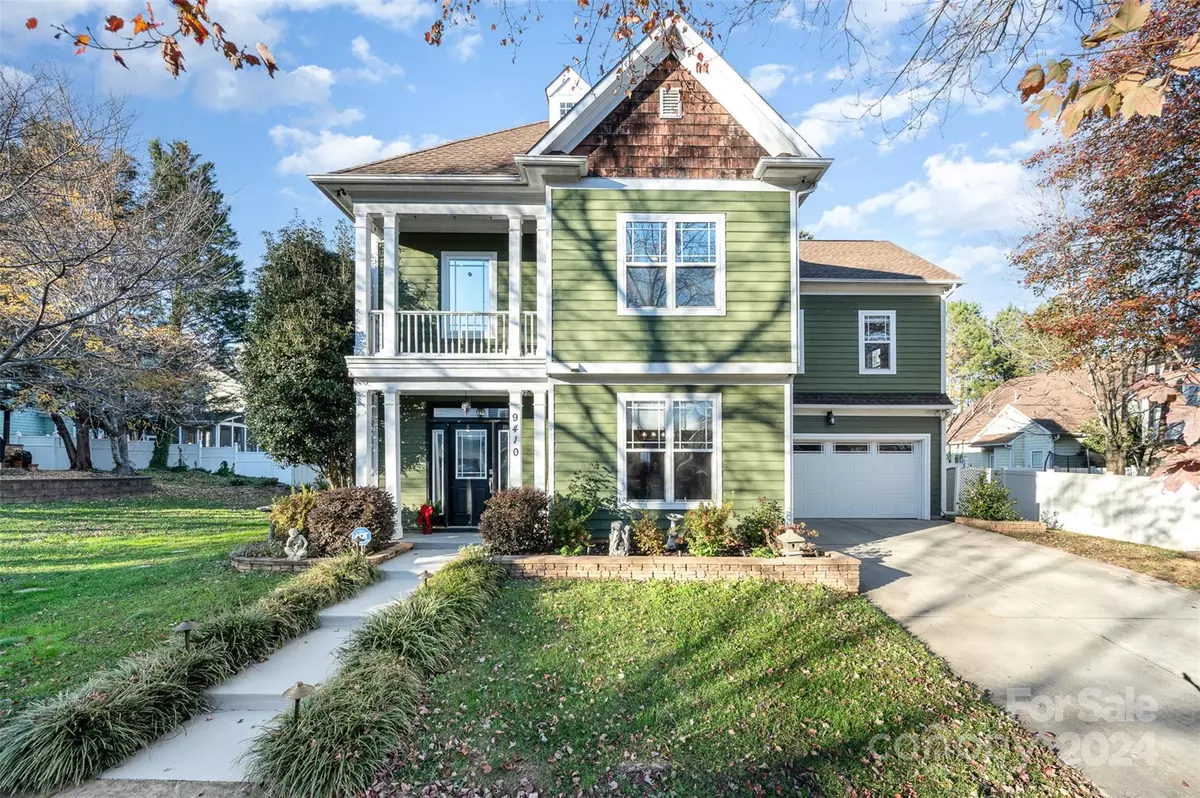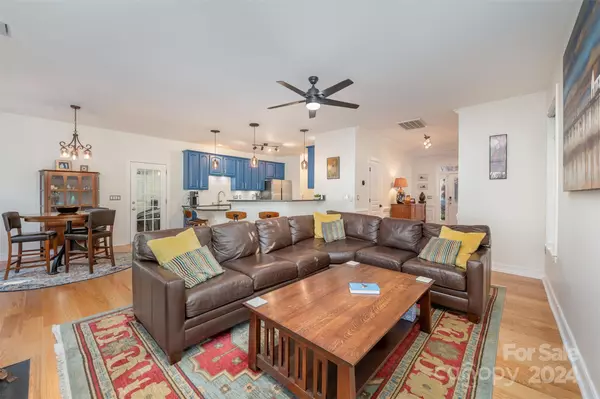
9410 Glenecho DR Cornelius, NC 28031
3 Beds
3 Baths
2,409 SqFt
UPDATED:
12/11/2024 02:15 PM
Key Details
Property Type Single Family Home
Sub Type Single Family Residence
Listing Status Active
Purchase Type For Sale
Square Footage 2,409 sqft
Price per Sqft $249
Subdivision Glenridge
MLS Listing ID 4202523
Bedrooms 3
Full Baths 2
Half Baths 1
HOA Fees $144/qua
HOA Y/N 1
Abv Grd Liv Area 2,409
Year Built 2003
Lot Size 10,454 Sqft
Acres 0.24
Property Description
Location
State NC
County Mecklenburg
Zoning NR
Rooms
Main Level Living Room
Main Level Dining Room
Main Level Laundry
Main Level Breakfast
Main Level Kitchen
Upper Level Primary Bedroom
Main Level Bathroom-Half
Upper Level Bathroom-Full
Upper Level Bedroom(s)
Upper Level Bedroom(s)
Upper Level Bonus Room
Upper Level Bathroom-Full
Interior
Interior Features Attic Stairs Pulldown, Pantry, Walk-In Closet(s)
Heating Central, Ductless, Floor Furnace, Natural Gas, Zoned
Cooling Ceiling Fan(s), Central Air, Multi Units
Flooring Carpet, Laminate
Fireplaces Type Family Room, Gas Log
Fireplace true
Appliance Convection Oven, Dishwasher, Electric Cooktop, Electric Oven, Microwave, Refrigerator with Ice Maker
Exterior
Exterior Feature Storage
Garage Spaces 2.0
Fence Back Yard, Fenced, Full, Privacy
Community Features Clubhouse, Game Court, Playground, Sidewalks, Street Lights, Walking Trails
Utilities Available Cable Available, Underground Power Lines, Wired Internet Available
Roof Type Shingle
Garage true
Building
Dwelling Type Site Built
Foundation Slab
Sewer Public Sewer
Water City
Level or Stories Two
Structure Type Fiber Cement
New Construction false
Schools
Elementary Schools J.V. Washam
Middle Schools Bailey
High Schools William Amos Hough
Others
HOA Name Main Street Management Group
Senior Community false
Acceptable Financing Cash, Conventional
Listing Terms Cash, Conventional
Special Listing Condition None







