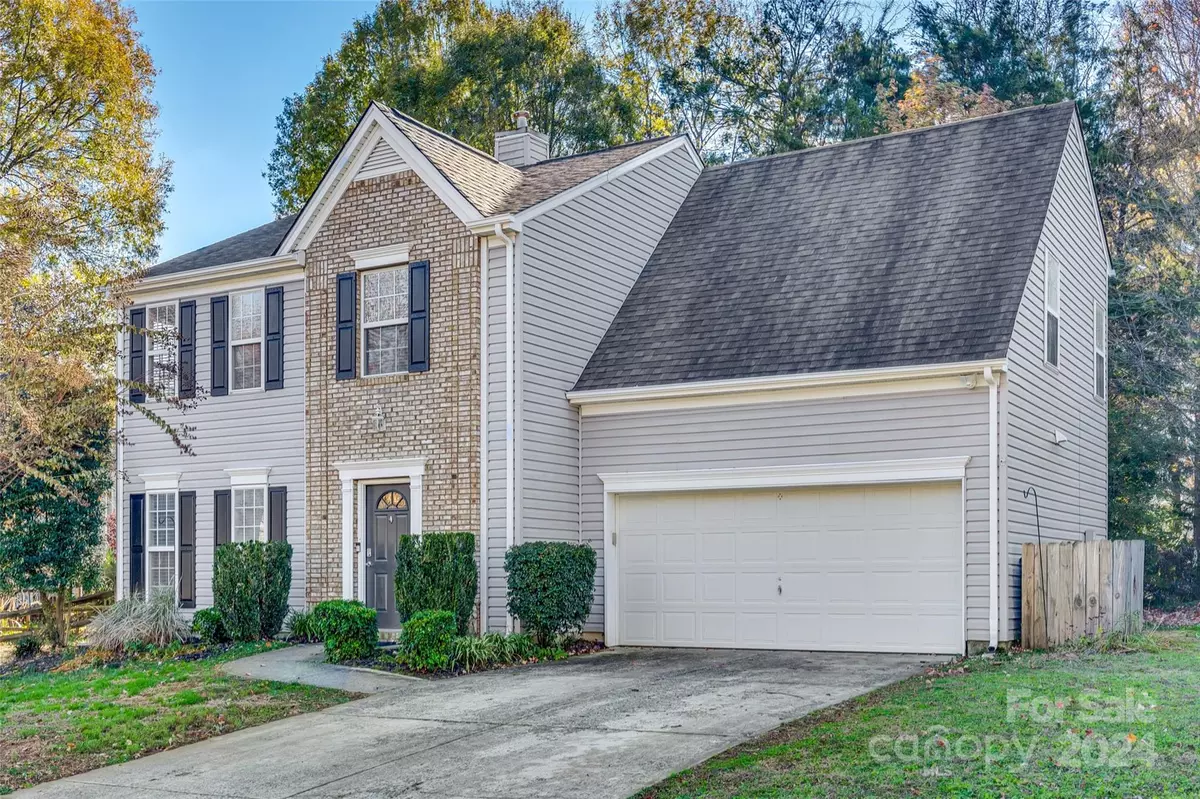
14320 Carolina Forest CT Charlotte, NC 28273
4 Beds
3 Baths
1,961 SqFt
OPEN HOUSE
Sat Dec 14, 11:00am - 2:00pm
UPDATED:
12/09/2024 04:53 PM
Key Details
Property Type Single Family Home
Sub Type Single Family Residence
Listing Status Active
Purchase Type For Sale
Square Footage 1,961 sqft
Price per Sqft $203
Subdivision The Crossings
MLS Listing ID 4203442
Bedrooms 4
Full Baths 2
Half Baths 1
Construction Status Completed
HOA Fees $147/qua
HOA Y/N 1
Abv Grd Liv Area 1,961
Year Built 1998
Lot Size 9,147 Sqft
Acres 0.21
Property Description
Location
State NC
County Mecklenburg
Zoning R-5(CD)
Rooms
Upper Level Bed/Bonus
Upper Level Bedroom(s)
Upper Level Primary Bedroom
Upper Level Bedroom(s)
Upper Level Bathroom-Full
Main Level Kitchen
Upper Level Bathroom-Full
Main Level Dining Room
Main Level Living Room
Interior
Interior Features Attic Stairs Pulldown, Attic Walk In, Garden Tub, Walk-In Closet(s)
Heating Forced Air
Cooling Central Air
Flooring Tile, Vinyl
Fireplaces Type Living Room
Fireplace true
Appliance Dishwasher, Oven, Refrigerator
Exterior
Garage Spaces 2.0
Fence Back Yard, Wood
Community Features Playground, Recreation Area, Sidewalks
Roof Type Composition
Garage true
Building
Lot Description Cul-De-Sac
Dwelling Type Site Built
Foundation Slab
Sewer Public Sewer
Water City
Level or Stories Two
Structure Type Brick Partial,Vinyl
New Construction false
Construction Status Completed
Schools
Elementary Schools Lake Wylie
Middle Schools Southwest
High Schools Palisades
Others
HOA Name Cusick Mgmt
Senior Community false
Acceptable Financing Cash, Conventional, FHA, VA Loan
Listing Terms Cash, Conventional, FHA, VA Loan
Special Listing Condition None







