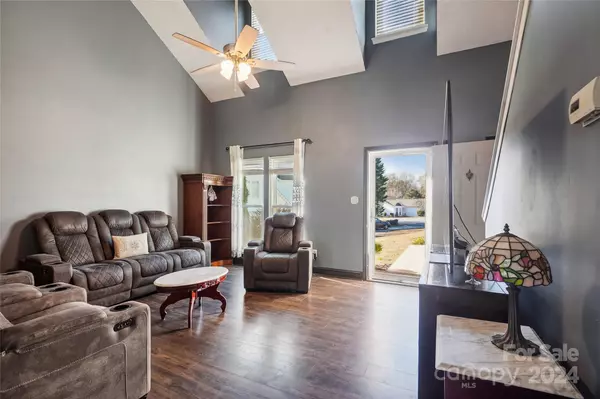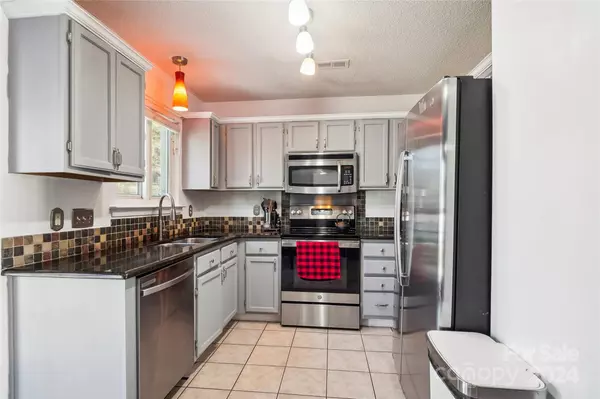109 Golden Rain CT Mount Holly, NC 28120
3 Beds
3 Baths
1,542 SqFt
UPDATED:
01/06/2025 05:55 PM
Key Details
Property Type Single Family Home
Sub Type Single Family Residence
Listing Status Active
Purchase Type For Sale
Square Footage 1,542 sqft
Price per Sqft $218
Subdivision Runnymeade
MLS Listing ID 4204537
Bedrooms 3
Full Baths 2
Half Baths 1
HOA Fees $40/mo
HOA Y/N 1
Abv Grd Liv Area 1,542
Year Built 1998
Lot Size 0.360 Acres
Acres 0.36
Property Description
Location
State NC
County Gaston
Zoning R1H
Rooms
Main Level Bedrooms 1
Main Level Breakfast
Main Level Bathroom-Full
Main Level Primary Bedroom
Main Level Great Room-Two Story
Main Level Kitchen
Main Level Bathroom-Half
Upper Level Loft
Upper Level Bedroom(s)
Upper Level Bedroom(s)
Upper Level Bathroom-Full
Interior
Interior Features Garden Tub, Walk-In Closet(s)
Heating Central, Natural Gas
Cooling Central Air
Flooring Tile, Vinyl
Fireplace false
Appliance Dishwasher, Electric Oven
Exterior
Garage Spaces 2.0
Fence Back Yard
Utilities Available Cable Connected, Electricity Connected, Gas
Roof Type Fiberglass
Garage true
Building
Lot Description Cul-De-Sac
Dwelling Type Site Built
Foundation Slab
Sewer Public Sewer
Water City
Level or Stories One and One Half
Structure Type Vinyl
New Construction false
Schools
Elementary Schools Unspecified
Middle Schools Unspecified
High Schools Unspecified
Others
HOA Name Property Matters Realty
Senior Community false
Restrictions Subdivision
Acceptable Financing Cash, Conventional, FHA, VA Loan
Listing Terms Cash, Conventional, FHA, VA Loan
Special Listing Condition None






