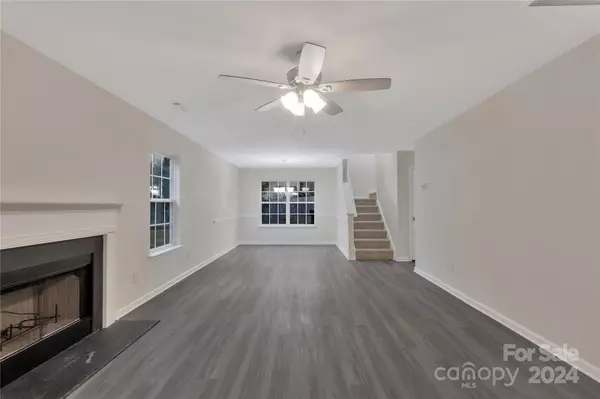808 Plateau CT Rock Hill, SC 29730
4 Beds
3 Baths
1,975 SqFt
UPDATED:
12/31/2024 02:49 PM
Key Details
Property Type Single Family Home
Sub Type Single Family Residence
Listing Status Active
Purchase Type For Sale
Square Footage 1,975 sqft
Price per Sqft $159
Subdivision Carnegie Estates
MLS Listing ID 4204972
Style Arts and Crafts
Bedrooms 4
Full Baths 2
Half Baths 1
Construction Status Completed
Abv Grd Liv Area 1,975
Year Built 2006
Lot Size 8,712 Sqft
Acres 0.2
Lot Dimensions 35'x130'x95'x48'x77'
Property Description
Location
State SC
County York
Zoning SF-5
Rooms
Main Level Kitchen
Main Level Dining Room
Main Level Great Room
Upper Level Primary Bedroom
Upper Level Bathroom-Full
Upper Level Bathroom-Full
Main Level Breakfast
Upper Level Bedroom(s)
Upper Level Bedroom(s)
Upper Level Bedroom(s)
Main Level Bathroom-Half
Upper Level Laundry
Interior
Interior Features Attic Other, Garden Tub, Kitchen Island, Open Floorplan, Pantry, Walk-In Closet(s)
Heating Central, Electric, Forced Air, Natural Gas
Cooling Ceiling Fan(s), Central Air, Electric
Flooring Carpet, Vinyl
Fireplaces Type Family Room
Fireplace true
Appliance Dishwasher, Disposal, Electric Oven, Electric Range, Electric Water Heater, Microwave, Plumbed For Ice Maker
Exterior
Garage Spaces 2.0
Community Features None
Utilities Available Electricity Connected
Roof Type Shingle
Garage true
Building
Lot Description Cul-De-Sac, Wooded
Dwelling Type Site Built
Foundation Slab
Builder Name Custom
Sewer Public Sewer
Water City
Architectural Style Arts and Crafts
Level or Stories Two
Structure Type Brick Partial,Vinyl
New Construction false
Construction Status Completed
Schools
Elementary Schools Oakdale
Middle Schools Saluda Trail
High Schools South Pointe (Sc)
Others
Senior Community false
Acceptable Financing Cash, Conventional, FHA, VA Loan
Listing Terms Cash, Conventional, FHA, VA Loan
Special Listing Condition None






