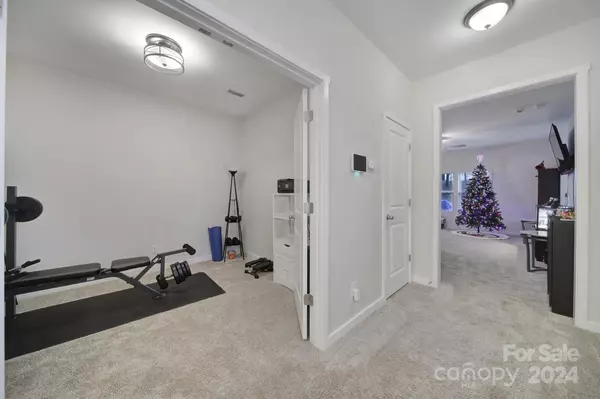
8411 Washoe Pine LN Charlotte, NC 28215
3 Beds
3 Baths
2,260 SqFt
OPEN HOUSE
Sat Dec 14, 11:00am - 1:00pm
UPDATED:
12/12/2024 02:36 PM
Key Details
Property Type Single Family Home
Sub Type Single Family Residence
Listing Status Coming Soon
Purchase Type For Sale
Square Footage 2,260 sqft
Price per Sqft $172
Subdivision Kingstree
MLS Listing ID 4205923
Bedrooms 3
Full Baths 2
Half Baths 1
HOA Fees $123/qua
HOA Y/N 1
Abv Grd Liv Area 2,260
Year Built 2012
Lot Size 4,203 Sqft
Acres 0.0965
Property Description
Upstairs, you'll find a large open loft, offering endless possibilities for lounging, gaming, or working. The spacious primary suite & two additional bedrooms provide plenty of room for rest & relaxation.
Sporting a 2 car garage & driveway with room for more cars, your home is situated in the highly sought-after Kingstree community, with pool & clubhouse available. Conveniently located just 5 minutes from I-485 and 20 minutes to Uptown, combining neighborhood charm with easy access to everything you need.
Schedule your tour today & envision your life in this exceptional home!
Location
State NC
County Mecklenburg
Zoning MX-2
Rooms
Main Level Dining Area
Main Level Living Room
Main Level Bathroom-Half
Main Level Kitchen
Upper Level Primary Bedroom
Upper Level Bedroom(s)
Main Level Flex Space
Upper Level Bedroom(s)
Upper Level Bathroom-Full
Upper Level Laundry
Upper Level Bathroom-Full
Interior
Interior Features Entrance Foyer, Pantry, Walk-In Closet(s)
Heating Central
Cooling Ceiling Fan(s), Central Air
Fireplace false
Appliance Dishwasher, Electric Range, Microwave
Exterior
Garage Spaces 2.0
Garage true
Building
Dwelling Type Site Built
Foundation Slab
Sewer Public Sewer
Water City
Level or Stories Two
Structure Type Shingle/Shake,Stone,Vinyl
New Construction false
Schools
Elementary Schools Reedy Creek
Middle Schools North Ridge
High Schools Rocky River
Others
HOA Name Kingstree / Association Management Group
Senior Community false
Special Listing Condition None







