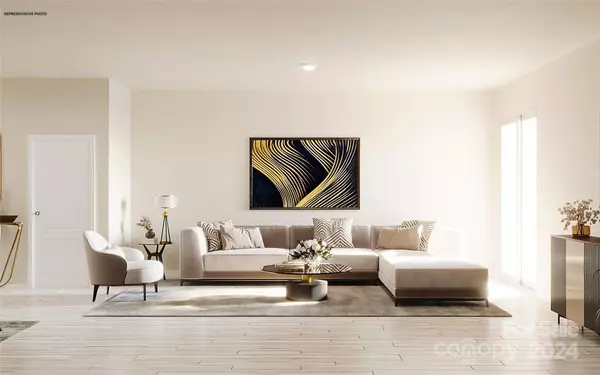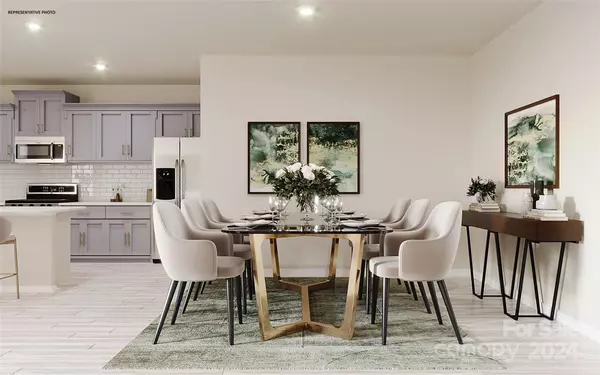324 Ginsberg RD Rock Hill, SC 29732
4 Beds
3 Baths
2,154 SqFt
UPDATED:
12/30/2024 10:02 AM
Key Details
Property Type Townhouse
Sub Type Townhouse
Listing Status Active
Purchase Type For Sale
Square Footage 2,154 sqft
Price per Sqft $185
Subdivision Allston
MLS Listing ID 4209550
Bedrooms 4
Full Baths 3
Construction Status Under Construction
HOA Fees $180/mo
HOA Y/N 1
Abv Grd Liv Area 2,154
Year Built 2024
Lot Size 3,920 Sqft
Acres 0.09
Property Description
Location
State SC
County York
Zoning RES
Rooms
Main Level Bedrooms 1
Main Level, 17' 0" X 15' 0" Great Room
Main Level, 17' 0" X 12' 0" Kitchen
Main Level, 10' 0" X 12' 0" Dining Area
Main Level, 12' 0" X 18' 0" Primary Bedroom
Main Level, 10' 0" X 10' 0" Bedroom(s)
Upper Level, 13' 0" X 10' 0" Bedroom(s)
Upper Level, 13' 0" X 10' 0" Bedroom(s)
Interior
Interior Features Kitchen Island, Open Floorplan, Pantry, Walk-In Closet(s)
Heating Natural Gas, Zoned
Cooling Central Air, Zoned
Flooring Carpet, Laminate, Vinyl
Fireplace false
Appliance Dishwasher, Disposal, Electric Water Heater, Gas Range, Microwave, Refrigerator with Ice Maker, Washer/Dryer
Exterior
Exterior Feature Lawn Maintenance
Garage Spaces 2.0
Fence Front Yard
Community Features Playground, Sidewalks
Roof Type Shingle
Garage true
Building
Lot Description Green Area
Dwelling Type Site Built
Foundation Slab
Builder Name DR HORTON
Sewer Public Sewer
Water City
Level or Stories Two
Structure Type Brick Partial,Fiber Cement
New Construction true
Construction Status Under Construction
Schools
Elementary Schools Ebinport
Middle Schools Rawlinson Road
High Schools South Pointe (Sc)
Others
Senior Community false
Restrictions Architectural Review
Acceptable Financing Cash, Conventional, FHA, VA Loan
Listing Terms Cash, Conventional, FHA, VA Loan
Special Listing Condition None






