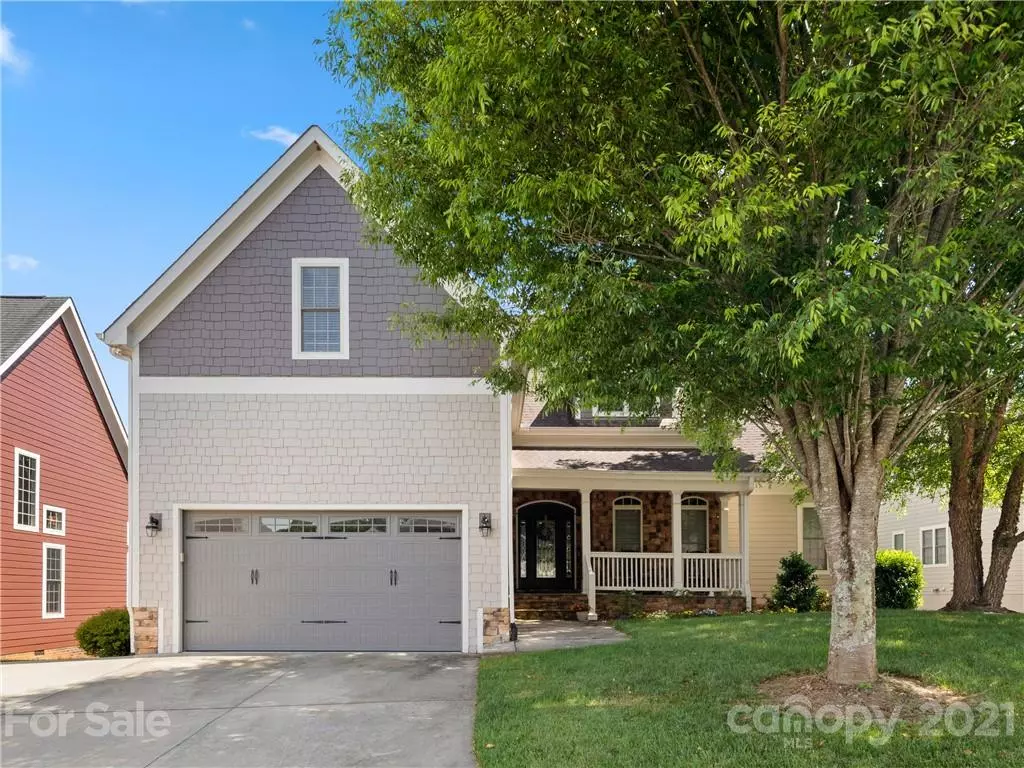$785,000
$800,000
1.9%For more information regarding the value of a property, please contact us for a free consultation.
48 Stone House RD Arden, NC 28704
6 Beds
4 Baths
5,310 SqFt
Key Details
Sold Price $785,000
Property Type Single Family Home
Sub Type Single Family Residence
Listing Status Sold
Purchase Type For Sale
Square Footage 5,310 sqft
Price per Sqft $147
Subdivision Waightstill Mountain
MLS Listing ID 3748424
Sold Date 08/31/21
Style Arts and Crafts,Traditional
Bedrooms 6
Full Baths 4
HOA Fees $41/ann
HOA Y/N 1
Year Built 2005
Lot Size 10,890 Sqft
Acres 0.25
Property Description
Elegance & Abundant Living - You'll love this newly renovated bright, open family room & gourmet kitchen with
beautiful finishes, high-end Thermador appliances, breakfast nook with custom built-in bench seating, large quartzite island, and leathered granite countertops. Beautiful hardwood and bamboo flooring throughout the main level. Relax on your screened back porch while listening to the water flow in the creek below. Enjoy nature in your own backyard with wooded walking trails throughout the neighborhood. One of the closest homes to the community pool just steps away. One bedroom, 1 bathroom, full kitchen, and den in the walkout basement with separate entrance. Could be a long-term rental for extra income.
Location
State NC
County Buncombe
Interior
Interior Features Attic Stairs Pulldown, Breakfast Bar, Garden Tub, Kitchen Island, Split Bedroom, Tray Ceiling, Walk-In Closet(s), Window Treatments
Heating Central, Gas Hot Air Furnace, Multizone A/C, Zoned
Flooring Bamboo, Tile, Vinyl, Wood
Fireplaces Type Den, Family Room, Great Room, Gas
Fireplace true
Appliance Cable Prewire, Ceiling Fan(s), CO Detector, Convection Oven, Dishwasher, Disposal, Double Oven, Electric Range, Exhaust Fan, Exhaust Hood, Gas Range, Plumbed For Ice Maker, Low Flow Fixtures, Natural Gas, Radon Mitigation System, Refrigerator, Self Cleaning Oven
Exterior
Exterior Feature Satellite Internet Available, Wired Internet Available
Community Features Clubhouse, Outdoor Pool, Walking Trails, Other
Roof Type Shingle
Building
Building Description Cedar,Fiber Cement, 2 Story/Basement
Foundation Basement Fully Finished
Sewer Public Sewer
Water Public
Architectural Style Arts and Crafts, Traditional
Structure Type Cedar,Fiber Cement
New Construction false
Schools
Elementary Schools Avery'S Creek/Koontz
Middle Schools Valley Springs
High Schools T.C. Roberson
Others
Acceptable Financing Cash, Conventional
Listing Terms Cash, Conventional
Special Listing Condition None
Read Less
Want to know what your home might be worth? Contact us for a FREE valuation!

Our team is ready to help you sell your home for the highest possible price ASAP
© 2024 Listings courtesy of Canopy MLS as distributed by MLS GRID. All Rights Reserved.
Bought with Sara Duque • Beverly-Hanks, South







