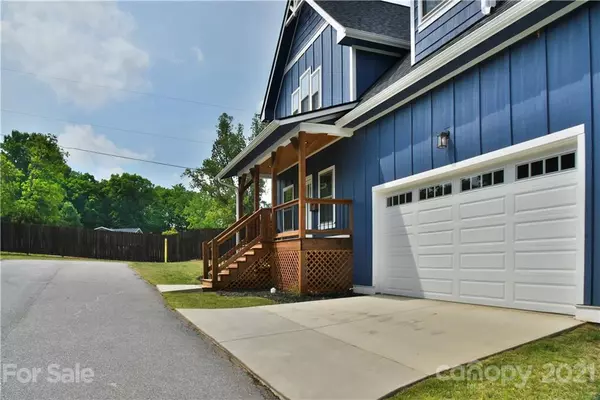$449,000
$459,000
2.2%For more information regarding the value of a property, please contact us for a free consultation.
7 Weather Wood DR Arden, NC 28704
3 Beds
4 Baths
2,137 SqFt
Key Details
Sold Price $449,000
Property Type Single Family Home
Sub Type Single Family Residence
Listing Status Sold
Purchase Type For Sale
Square Footage 2,137 sqft
Price per Sqft $210
Subdivision Weatherwood
MLS Listing ID 3760293
Sold Date 09/09/21
Style Arts and Crafts
Bedrooms 3
Full Baths 2
Half Baths 2
HOA Fees $50/ann
HOA Y/N 1
Year Built 2019
Lot Size 0.260 Acres
Acres 0.26
Property Description
Better than new in Weatherwood! Adjacent to Ellis Place, a neighborhood coming soon by Amarx. Open floor plan with high-end finishes, large windows, & abundant natural light. This tastefully designed home features a functional & open floor plan, high ceilings, covered decks with tongue and groove ceilings, tankless hot water heater, custom blinds, granite countertops, tiled showers, selective light fixtures, red oak hardwood flooring throughout, a wide hallway, natural gas range and fireplace, large custom closets with built-in shelves. In this community with up to 15 homes, you're close to shopping and city life, 20 minutes to downtown Asheville and in an acclaimed school district. Minutes to Biltmore Park, Lake Julian, and Long Shoals corridor, movie theater, and airport. Head west and in minutes you can kayak the French Broad River, bike the trails or fish at Bent Creek, explore the Arboretum, take a ride on the Blue Ridge Parkway, swim in Lake Powhatan, or shop at the Outlet Mall.
Location
State NC
County Buncombe
Interior
Interior Features Breakfast Bar, Kitchen Island, Open Floorplan, Pantry, Split Bedroom, Walk-In Closet(s)
Heating Heat Pump, Heat Pump
Flooring Tile, Wood
Fireplaces Type Vented, Living Room
Fireplace true
Appliance Cable Prewire, Ceiling Fan(s), Dishwasher, Dryer, Electric Oven, Exhaust Fan, Freezer, Gas Range, Microwave, Natural Gas, Refrigerator, Self Cleaning Oven
Exterior
Exterior Feature Fence
Roof Type Shingle
Building
Lot Description Level, Private
Building Description Fiber Cement, 2 Story
Foundation Crawl Space
Sewer Public Sewer
Water Public
Architectural Style Arts and Crafts
Structure Type Fiber Cement
New Construction false
Schools
Elementary Schools Avery'S Creek/Koontz
Middle Schools Valley Springs
High Schools T.C. Roberson
Others
HOA Name Vladimir Grebenyuk
Restrictions Deed
Special Listing Condition None
Read Less
Want to know what your home might be worth? Contact us for a FREE valuation!

Our team is ready to help you sell your home for the highest possible price ASAP
© 2025 Listings courtesy of Canopy MLS as distributed by MLS GRID. All Rights Reserved.
Bought with Ben Graham • Realty One Group Pivot






