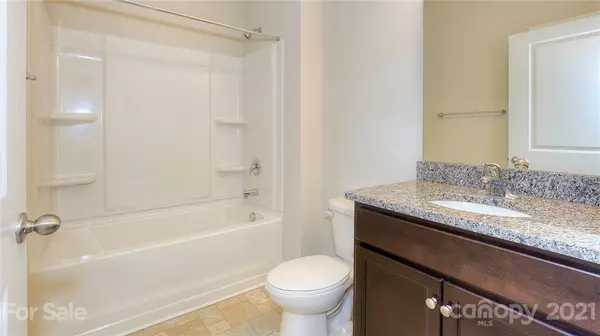$330,015
$330,015
For more information regarding the value of a property, please contact us for a free consultation.
4378 Riverton LOOP Denver, NC 28037
4 Beds
3 Baths
2,234 SqFt
Key Details
Sold Price $330,015
Property Type Single Family Home
Sub Type Single Family Residence
Listing Status Sold
Purchase Type For Sale
Square Footage 2,234 sqft
Price per Sqft $147
Subdivision Wildbrook
MLS Listing ID 3729251
Sold Date 09/08/21
Style Ranch
Bedrooms 4
Full Baths 3
HOA Fees $50/ann
HOA Y/N 1
Year Built 2021
Lot Size 9,016 Sqft
Acres 0.207
Lot Dimensions 51' x 179'
Property Description
This bright and sunny well appointed ranch home has 3 bedrooms, a flex room, 3 full baths and a beautiful open floor plan. Spacious kitchen with granite counters, large island, gas range and walk-in pantry opens into family room with gas fireplace. Elegant and durable RevWood floors throughout first floor main living space. Owner's suite features large walk-in closet and luxurious bathroom with large tile shower and raised height, dual sink vanity. Everything you need is on main floor; additional bedroom, full bath and loft feel like a private retreat or guest suite in the half story upstairs. Covered back porch off of dining area. Fully sodded yard. Cozy neighborhood conveniently located near variety of restaurants and shopping plus easy access to Hwy 16, uptown, CLT. Roads will be publicly maintained once community is complete.
Location
State NC
County Lincoln
Interior
Interior Features Attic Walk In, Breakfast Bar, Cable Available, Kitchen Island, Open Floorplan, Split Bedroom, Walk-In Closet(s), Walk-In Pantry
Heating Central, Gas Water Heater, Heat Pump, Heat Pump, Multizone A/C, Zoned
Flooring Carpet, Laminate, Tile
Fireplaces Type Family Room, Gas Log, Vented, Gas
Fireplace true
Appliance Cable Prewire, CO Detector, Dishwasher, Disposal, Electric Oven, Electric Dryer Hookup, Exhaust Fan, Gas Range, Plumbed For Ice Maker, Microwave, Natural Gas, Self Cleaning Oven
Exterior
Community Features Sidewalks, Street Lights
Waterfront Description None
Roof Type Shingle
Building
Lot Description Private, Sloped
Building Description Brick Partial,Fiber Cement, 1.5 Story
Foundation Slab
Builder Name DR Horton
Sewer Public Sewer
Water Public
Architectural Style Ranch
Structure Type Brick Partial,Fiber Cement
New Construction true
Schools
Elementary Schools Catawba Springs
Middle Schools East Lincoln
High Schools East Lincoln
Others
HOA Name Association Management Solutions
Acceptable Financing Cash, Conventional, FHA, USDA Loan, VA Loan
Listing Terms Cash, Conventional, FHA, USDA Loan, VA Loan
Special Listing Condition None
Read Less
Want to know what your home might be worth? Contact us for a FREE valuation!

Our team is ready to help you sell your home for the highest possible price ASAP
© 2024 Listings courtesy of Canopy MLS as distributed by MLS GRID. All Rights Reserved.
Bought with Connor McErlean • Keller Williams University City







