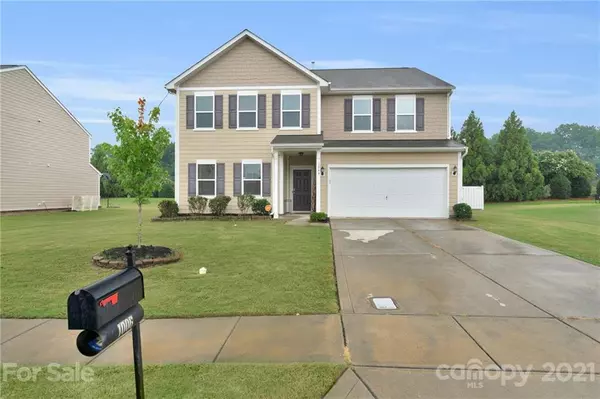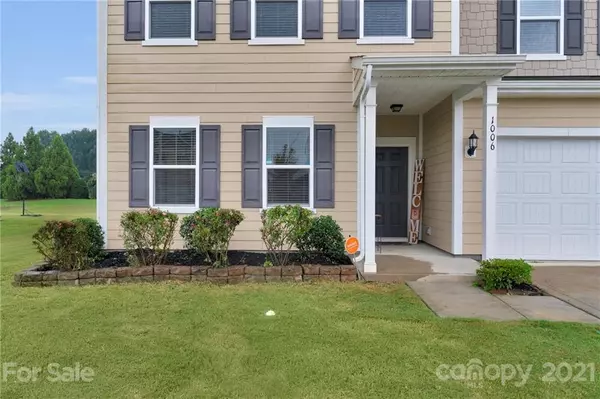$435,100
$425,000
2.4%For more information regarding the value of a property, please contact us for a free consultation.
1006 Perennial LN Indian Trail, NC 28079
5 Beds
3 Baths
3,112 SqFt
Key Details
Sold Price $435,100
Property Type Single Family Home
Sub Type Single Family Residence
Listing Status Sold
Purchase Type For Sale
Square Footage 3,112 sqft
Price per Sqft $139
Subdivision Fieldstone Farm
MLS Listing ID 3770915
Sold Date 09/23/21
Bedrooms 5
Full Baths 3
HOA Fees $41/qua
HOA Y/N 1
Year Built 2014
Lot Size 10,454 Sqft
Acres 0.24
Property Description
Spectacular 2 Story Perfectly Placed in the Fieldstone Farms Community. Open Concept for Optimal Entertainment and yet Comfortably Compartmentalized for Pinnacle Privacy. Massive Kitchen Matched with Marvelous Functionality. Paired with a Flawless Den. Full Bedroom Located down stairs with a Full Bath. Handsome Hardwoods Arrayed in kitchen, front door and both dining areas. Secluded Screen in Porch 14x24 built in 2019. Hvac,Roof,Furnace and all Appliances were Carefully Installed 2015. Lovely Loft located upstairs. Close to plenty of desirable Shopping and minutes from the bypass. Come view this Jewel before its Swept off the Market. Multiple Offers all Offers due by 5pm Thursday Aug 19th
Location
State NC
County Union
Interior
Interior Features Garden Tub, Kitchen Island, Pantry, Tray Ceiling, Walk-In Closet(s)
Heating Central, Gas Hot Air Furnace
Flooring Carpet, Tile, Wood
Fireplaces Type Den
Fireplace true
Appliance Cable Prewire, Ceiling Fan(s), Dishwasher, Disposal, Electric Dryer Hookup, Gas Oven, Gas Range, Refrigerator
Exterior
Exterior Feature Fence
Community Features Clubhouse, Dog Park, Game Court, Outdoor Pool, Sidewalks
Roof Type Shingle
Building
Lot Description Level
Building Description Hardboard Siding, 2 Story
Foundation Slab
Builder Name Centex
Sewer Public Sewer
Water County Water
Structure Type Hardboard Siding
New Construction false
Schools
Elementary Schools Poplin
Middle Schools Porter Ridge
High Schools Porter Ridge
Others
HOA Name CAMS
Restrictions Subdivision
Special Listing Condition None
Read Less
Want to know what your home might be worth? Contact us for a FREE valuation!

Our team is ready to help you sell your home for the highest possible price ASAP
© 2024 Listings courtesy of Canopy MLS as distributed by MLS GRID. All Rights Reserved.
Bought with Kristen Conner • Kirkwood Realty LLC







