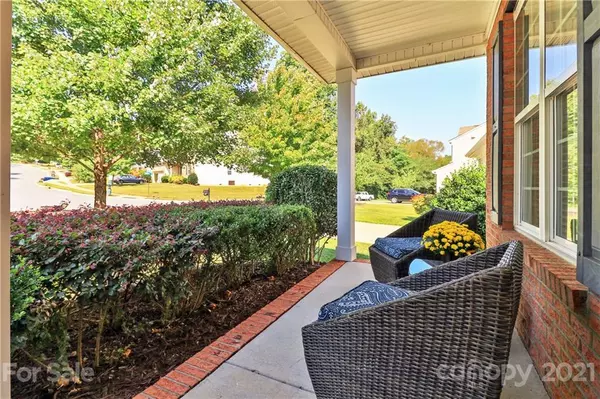$415,000
$380,000
9.2%For more information regarding the value of a property, please contact us for a free consultation.
8014 Suttonview DR Charlotte, NC 28269
4 Beds
3 Baths
2,932 SqFt
Key Details
Sold Price $415,000
Property Type Single Family Home
Sub Type Single Family Residence
Listing Status Sold
Purchase Type For Sale
Square Footage 2,932 sqft
Price per Sqft $141
Subdivision Hampton Place
MLS Listing ID 3785618
Sold Date 10/08/21
Style Traditional
Bedrooms 4
Full Baths 2
Half Baths 1
HOA Fees $40/qua
HOA Y/N 1
Year Built 2008
Lot Size 8,276 Sqft
Acres 0.19
Property Description
Welcome to this well maintained home w/beautiful curb appeal! Spacious entrance that leads past the formal dining area into the kitchen & family room w/fireplace. The primary main floor suite w/newer carpeting, ensuite bathroom w/new shower doors, updated mirror, separate water closet & walk-in closet. Downstairs area has updated flooring. Stairs lead to a large loft area along w/3 bedrooms, one with attached flex space & storage/closet area. As you walk out the backdoor you will be wowed by the well manicured fenced backyard w/deck, hot tub, finished patio & lovely green space. Enjoy dining al fresco or simply being outdoors. Nice storage shed. Outdoor TV & lights to remain. Home is Google Fiber, AT&T U-Verse or Spectrum avail. Quick access to I-77, I-85 & I-485. Easy commute to airport & shopping. Access to Clarks Creek greenway
*2932 total SF of which 193SF is unpermitted finished area that otherwise meets the definition of living area (flex room & storage upstairs off of bedroom)*
Location
State NC
County Mecklenburg
Interior
Interior Features Attic Stairs Pulldown, Cable Available, Garden Tub, Open Floorplan, Pantry, Walk-In Closet(s)
Heating Central, Gas Hot Air Furnace
Flooring Carpet, Tile, Vinyl
Fireplaces Type Family Room, Gas Log
Fireplace true
Appliance Cable Prewire, Ceiling Fan(s), CO Detector, Disposal, Dryer, Electric Oven, Electric Range, Plumbed For Ice Maker, Microwave, Refrigerator, Self Cleaning Oven, Washer
Exterior
Exterior Feature Fence, Hot Tub, Shed(s)
Community Features Outdoor Pool, Playground, Sidewalks, Street Lights, Tennis Court(s)
Roof Type Composition
Building
Lot Description Level
Building Description Brick Partial,Vinyl Siding, Two Story
Foundation Slab
Sewer Public Sewer
Water Public
Architectural Style Traditional
Structure Type Brick Partial,Vinyl Siding
New Construction false
Schools
Elementary Schools Croft Community
Middle Schools Ridge Road
High Schools Mallard Creek
Others
HOA Name Cedar Management
Restrictions Architectural Review
Acceptable Financing Cash, Conventional
Listing Terms Cash, Conventional
Special Listing Condition None
Read Less
Want to know what your home might be worth? Contact us for a FREE valuation!

Our team is ready to help you sell your home for the highest possible price ASAP
© 2024 Listings courtesy of Canopy MLS as distributed by MLS GRID. All Rights Reserved.
Bought with Teresa Becker • Keller Williams South Park







