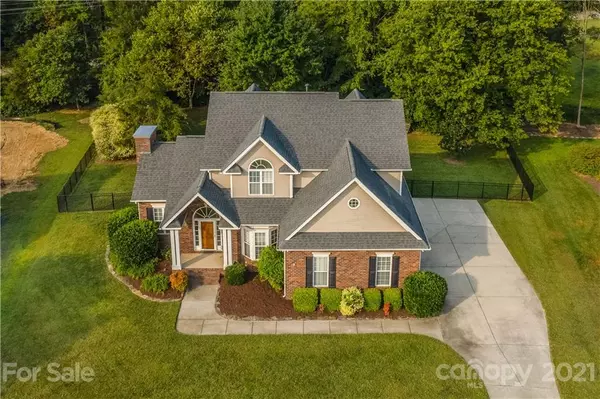$445,000
$399,500
11.4%For more information regarding the value of a property, please contact us for a free consultation.
3009 Monterrey LN Monroe, NC 28110
4 Beds
3 Baths
2,177 SqFt
Key Details
Sold Price $445,000
Property Type Single Family Home
Sub Type Single Family Residence
Listing Status Sold
Purchase Type For Sale
Square Footage 2,177 sqft
Price per Sqft $204
Subdivision Savannah Way
MLS Listing ID 3787001
Sold Date 10/18/21
Style Transitional
Bedrooms 4
Full Baths 2
Half Baths 1
HOA Fees $39/qua
HOA Y/N 1
Abv Grd Liv Area 2,177
Year Built 2001
Lot Size 0.620 Acres
Acres 0.62
Lot Dimensions 83x229x56x102x202
Property Description
Multiple Offers Received. Offer Deadline 9/18/21. Beautiful home in Savannah Way! This brick home has 4 bedrooms w/ new carpet upstairs & fresh paint. Master bedroom has vaulted ceiling & new paint. Master bath w/ separate shower and garden tub, dual sinks and extra large walkin closet. Hardwood flooring on the main level w/ spacious kitchen, large island, plenty of cabinets and w computer desk station, updated light fixtures, vaulted ceiling, formal dining and living room w/ fireplace. There's a 3 bay garage for extra toys! New fence in backyard w/ firepit. New upgraded oversized back deck w/ pergola and lighting. Close to the cul-de-sac and community pool. Located conveniently to downtown Monroe and the Monroe Bypass.
Location
State NC
County Union
Zoning AQ4
Interior
Interior Features Attic Stairs Pulldown, Built-in Features, Cable Prewire, Cathedral Ceiling(s), Garden Tub, Kitchen Island, Open Floorplan, Pantry, Walk-In Closet(s)
Heating Central, Forced Air, Natural Gas
Cooling Ceiling Fan(s)
Flooring Carpet, Tile, Wood
Fireplaces Type Fire Pit, Gas Log, Living Room
Fireplace true
Appliance Convection Oven, Dishwasher, Electric Cooktop, Gas Water Heater, Microwave
Exterior
Exterior Feature Fire Pit, Gas Grill
Garage Spaces 3.0
Fence Fenced
Community Features Clubhouse, Outdoor Pool
Utilities Available Cable Available, Gas
Roof Type Shingle
Garage true
Building
Lot Description Wooded
Foundation Crawl Space
Sewer Public Sewer
Water City
Architectural Style Transitional
Level or Stories Two
Structure Type Brick Full,Vinyl
New Construction false
Schools
Elementary Schools Porter Ridge
Middle Schools Piedmont
High Schools Piedmont
Others
HOA Name Savannah Way HOA
Restrictions Architectural Review
Acceptable Financing Cash, Conventional, FHA, VA Loan
Listing Terms Cash, Conventional, FHA, VA Loan
Special Listing Condition None
Read Less
Want to know what your home might be worth? Contact us for a FREE valuation!

Our team is ready to help you sell your home for the highest possible price ASAP
© 2024 Listings courtesy of Canopy MLS as distributed by MLS GRID. All Rights Reserved.
Bought with Valeriy Solodyankin • Wilkinson ERA Real Estate







