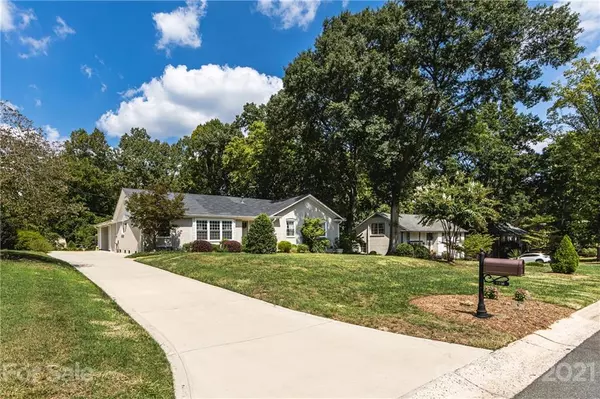$494,300
$496,500
0.4%For more information regarding the value of a property, please contact us for a free consultation.
7100 Knightswood DR Charlotte, NC 28226
3 Beds
2 Baths
1,857 SqFt
Key Details
Sold Price $494,300
Property Type Single Family Home
Sub Type Single Family Residence
Listing Status Sold
Purchase Type For Sale
Square Footage 1,857 sqft
Price per Sqft $266
Subdivision Olde Providence
MLS Listing ID 3785216
Sold Date 10/29/21
Style Ranch
Bedrooms 3
Full Baths 2
Year Built 1966
Lot Size 0.340 Acres
Acres 0.34
Lot Dimensions .34
Property Description
If you are looking for an exquisitely remodeled all brick ranch home in desirable Olde Providence - look no further. As you enter you are greeted with large open floorplan featuring natural light, gleaming hardwoods, solid wood 6 panel doors and crown molding throughout. Chef's kitchen has been updated with newer cabinets, stainless steel appliances and granite countertops. Added laundry room and mudroom lead to carport with two lighted storage closets. Enjoy the screened porch overlooking private fenced yard with mature hardwoods, garden (amazing tomatoes), space for future outbuilding. Master ensuite has been enlarged with two walk-in closets and elegant bathroom featuring dual vanities and linen closet. New light fixtures throughout, HVAC 2016, Gas Hot Water Heater 2017 and Roof 2014. Within walking distance to Olde Providence Elementary, Windyrush Country Club and Colony Place. Minutes to Southpark and Arboretum. Home is immaculately maintained and move-in ready.
Location
State NC
County Mecklenburg
Interior
Interior Features Attic Fan, Attic Stairs Pulldown, Built Ins, Drop Zone, Kitchen Island, Open Floorplan, Pantry, Walk-In Closet(s)
Heating Central, Gas Hot Air Furnace
Flooring Tile, Wood
Appliance Ceiling Fan(s), Dishwasher, Electric Dryer Hookup, Gas Oven, Gas Range, Plumbed For Ice Maker
Exterior
Exterior Feature Fence, In-Ground Irrigation
Roof Type Shingle
Building
Lot Description Level
Building Description Brick, One Story
Foundation Crawl Space
Sewer Public Sewer
Water Public
Architectural Style Ranch
Structure Type Brick
New Construction false
Schools
Elementary Schools Olde Providence
Middle Schools Carmel
High Schools Myers Park
Others
Restrictions Other - See Media/Remarks
Acceptable Financing Cash, Conventional, FHA, VA Loan
Listing Terms Cash, Conventional, FHA, VA Loan
Special Listing Condition None
Read Less
Want to know what your home might be worth? Contact us for a FREE valuation!

Our team is ready to help you sell your home for the highest possible price ASAP
© 2025 Listings courtesy of Canopy MLS as distributed by MLS GRID. All Rights Reserved.
Bought with Linda Henley • Cottingham Chalk






