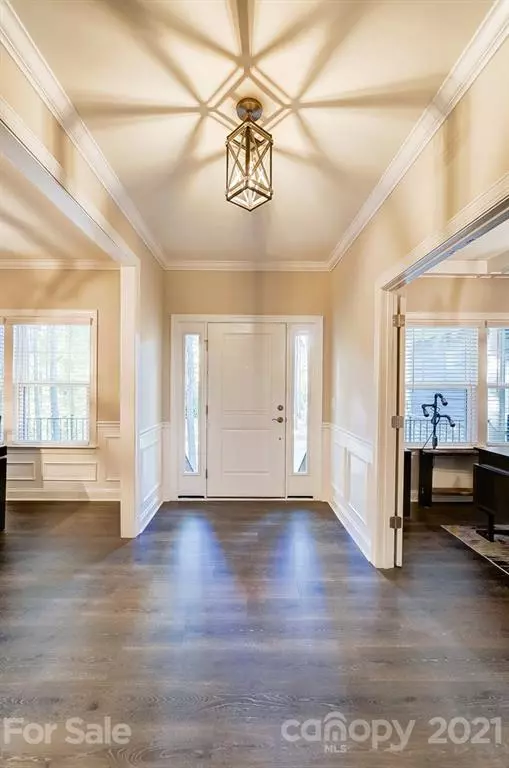$815,000
$775,000
5.2%For more information regarding the value of a property, please contact us for a free consultation.
6402 Harbor Oaks DR Denver, NC 28037
4 Beds
4 Baths
3,911 SqFt
Key Details
Sold Price $815,000
Property Type Single Family Home
Sub Type Single Family Residence
Listing Status Sold
Purchase Type For Sale
Square Footage 3,911 sqft
Price per Sqft $208
Subdivision Harbor Oaks
MLS Listing ID 3789772
Sold Date 10/28/21
Style Transitional
Bedrooms 4
Full Baths 3
Half Baths 1
HOA Fees $104/ann
HOA Y/N 1
Year Built 2019
Lot Size 1.240 Acres
Acres 1.24
Property Description
Welcome to the desirable & Gated Harbor Oaks Community of Denver NC! With over an Acre this listing offers plenty of privacy with a tremendous front & fully fenced rear yard. All the finishes within the home were tastefully selected & have been well maintained. The main bedroom is down with double vanities & closets. All hwds on the main with stainless appliances. Huge drop zone off the garage with a computer niche off the laundry room. Beautiful coffered ceilings in the office. 3 beds and a bonus upstairs with additional 310 sq ft of unfinished space. The outdoor living space is a feature you will fall in love with. Fully covered area with TV mounting location, full fireplace, ethernet, smart outlets/lights, bar seating, food prep area with an EVO flat top grill. Attached to the covered area is an additional patio with it's own firepit so your entertaining space is absolutely fabulous. There is a public boat launch 3 mins away. Schedule an appointment and see if this could be yours.
Location
State NC
County Lincoln
Interior
Interior Features Attic Stairs Pulldown, Attic Walk In, Breakfast Bar, Cable Available, Drop Zone, Garden Tub, Kitchen Island, Open Floorplan, Pantry, Tray Ceiling, Walk-In Closet(s), Walk-In Pantry, Window Treatments
Heating Central, Heat Pump, Heat Pump, Multizone A/C, Zoned
Flooring Carpet, Hardwood, Tile
Fireplaces Type Family Room, Gas Log, Vented, Propane
Fireplace true
Appliance Cable Prewire, Ceiling Fan(s), CO Detector, Gas Cooktop, Dishwasher, Disposal, Electric Oven, Electric Dryer Hookup, Exhaust Hood, Plumbed For Ice Maker, Microwave, Propane Cooktop, Security System, Self Cleaning Oven, Wall Oven
Exterior
Exterior Feature Fence, Fire Pit, Gas Grill, Outdoor Fireplace, Wired Internet Available, Other
Community Features Gated, Sidewalks, Street Lights
Roof Type Shingle
Building
Lot Description Level, Private, Wooded
Building Description Brick Partial,Fiber Cement,Stone Veneer, Two Story
Foundation Crawl Space
Sewer Septic Installed
Water Public
Architectural Style Transitional
Structure Type Brick Partial,Fiber Cement,Stone Veneer
New Construction false
Schools
Elementary Schools Rock Springs
Middle Schools North Lincoln
High Schools North Lincoln
Others
HOA Name Assoc Mgmt Solutions
Restrictions Architectural Review
Acceptable Financing Cash, Conventional
Listing Terms Cash, Conventional
Special Listing Condition None
Read Less
Want to know what your home might be worth? Contact us for a FREE valuation!

Our team is ready to help you sell your home for the highest possible price ASAP
© 2024 Listings courtesy of Canopy MLS as distributed by MLS GRID. All Rights Reserved.
Bought with Stephanie Hefner • EXP Realty LLC Mooresville







