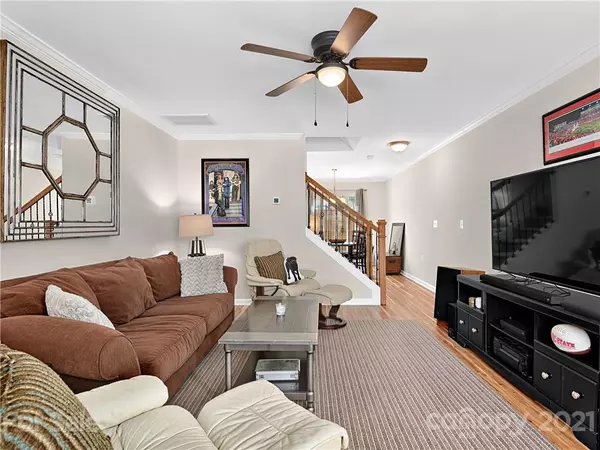$295,000
$299,900
1.6%For more information regarding the value of a property, please contact us for a free consultation.
1211 Pauline Trail DR Arden, NC 28704
3 Beds
3 Baths
579 SqFt
Key Details
Sold Price $295,000
Property Type Townhouse
Sub Type Townhouse
Listing Status Sold
Purchase Type For Sale
Square Footage 579 sqft
Price per Sqft $509
Subdivision Baldwin Commons
MLS Listing ID 3786217
Sold Date 11/02/21
Style Arts and Crafts
Bedrooms 3
Full Baths 2
Half Baths 1
HOA Fees $133/mo
HOA Y/N 1
Year Built 2020
Lot Size 871 Sqft
Acres 0.02
Property Description
Gorgeous, nearly new end unit townhouse in the Baldwin Commons subdivision. These townhomes are upscale with multiple upgrades. Arts and Craft style homes with front porches and rear patios. This home features a tankless, on-demand hot water heater, luxury vinyl planks in the main living space, tile in the bathrooms, and carpet in the bedrooms. Granite countertops in the kitchen accent the stainless steel appliances. There is also granite in the bathrooms. The back patio space is fenced and ready for you to grill out or enjoy time with your pet. This is a newer neighborhood that is still being built but is sold out. The builder will still be adding a dog park and a playground. This is a great location minutes to all Airport road amenities, close to the airport, I-26, and an easy drive to Asheville or Hendersonville.
Location
State NC
County Buncombe
Building/Complex Name Baldwin Commons
Interior
Interior Features Attic Stairs Pulldown, Breakfast Bar, Cable Available, Pantry
Heating Gas Water Heater, Heat Pump, Heat Pump, Natural Gas
Flooring Carpet, Tile, Vinyl
Fireplace false
Appliance Cable Prewire, Ceiling Fan(s), CO Detector, Dishwasher, Disposal, Dryer, Gas Oven, Gas Range, Microwave, Natural Gas, Refrigerator, Washer
Exterior
Exterior Feature Lawn Maintenance
Community Features Dog Park, Playground
Roof Type Shingle
Building
Lot Description Level
Building Description Hardboard Siding,Stone,Wood Siding, Two Story
Foundation Slab
Sewer Public Sewer
Water Public
Architectural Style Arts and Crafts
Structure Type Hardboard Siding,Stone,Wood Siding
New Construction false
Schools
Elementary Schools Glen Arden/Koontz
Middle Schools Cane Creek
High Schools T.C. Roberson
Others
HOA Name IPM
Restrictions Deed,Subdivision
Acceptable Financing Cash, Conventional
Listing Terms Cash, Conventional
Special Listing Condition None
Read Less
Want to know what your home might be worth? Contact us for a FREE valuation!

Our team is ready to help you sell your home for the highest possible price ASAP
© 2025 Listings courtesy of Canopy MLS as distributed by MLS GRID. All Rights Reserved.
Bought with Katie Myers • Realty One Group Pivot






