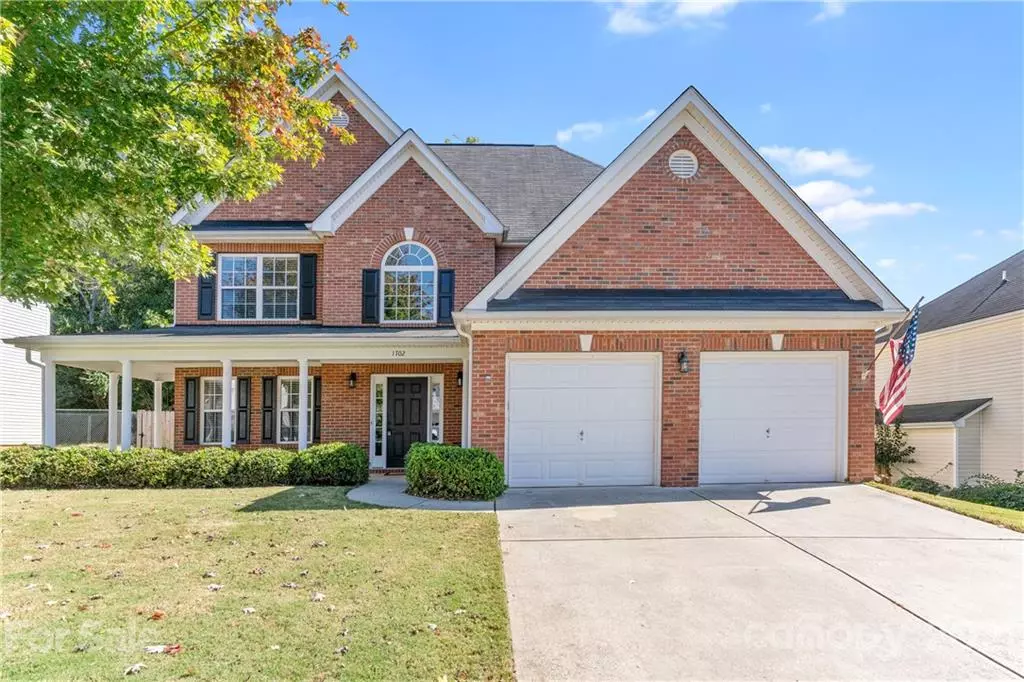$425,000
$399,500
6.4%For more information regarding the value of a property, please contact us for a free consultation.
1702 Newland RD Denver, NC 28037
4 Beds
3 Baths
3,210 SqFt
Key Details
Sold Price $425,000
Property Type Single Family Home
Sub Type Single Family Residence
Listing Status Sold
Purchase Type For Sale
Square Footage 3,210 sqft
Price per Sqft $132
Subdivision Villages Of Denver
MLS Listing ID 3797003
Sold Date 12/01/21
Style Traditional
Bedrooms 4
Full Baths 2
Half Baths 1
HOA Fees $33
HOA Y/N 1
Abv Grd Liv Area 3,210
Year Built 2006
Lot Size 0.380 Acres
Acres 0.38
Property Description
Welcome to this spacious home with room for everyone. Sunken formal living room with fireplace. Huge sunroom that could make a great office if needed. The keeping room with the 2nd fireplace is open to the huge kitchen which has plenty of cabinets, a large island, and an abundance of counter space. There is also a formal dining room with detailed moldings and a powder room to round out the first floor. Upstairs is a large primary bedroom with a separate office/exercise space, a huge walk-in closet, and a walk-in attic. The 3 guest bedrooms are large, each with vaulted ceilings. The guest bath and toilet are separate from the sink area allowing more than one person to be in the bathroom at the same time. Out back is a large NEW deck and the yard is fenced. No neighbors behind make for good privacy. Villages of Denver is a wonderful neighborhood with quick access to Hwy 16, shopping, and dining. 25 minutes to Uptown, 15 to Huntersville. Community pool and clubhouse.
Location
State NC
County Lincoln
Zoning SFR
Interior
Interior Features Breakfast Bar, Cable Prewire, Kitchen Island, Open Floorplan, Tray Ceiling(s), Vaulted Ceiling(s), Walk-In Closet(s)
Heating Forced Air, Heat Pump, Natural Gas
Cooling Ceiling Fan(s), Heat Pump
Flooring Carpet, Hardwood, Vinyl
Fireplaces Type Gas Log, Keeping Room, Living Room
Fireplace true
Appliance Dishwasher, Disposal, Electric Range, Gas Water Heater, Microwave, Plumbed For Ice Maker
Exterior
Garage Spaces 2.0
Fence Fenced
Community Features Clubhouse, Outdoor Pool, Sidewalks, Street Lights
Utilities Available Gas
Roof Type Composition
Garage true
Building
Foundation Slab
Sewer County Sewer
Water County Water
Architectural Style Traditional
Level or Stories Two
Structure Type Brick Partial,Vinyl
New Construction false
Schools
Elementary Schools Unspecified
Middle Schools East Lincoln
High Schools East Lincoln
Others
HOA Name First Residential
Restrictions Architectural Review,Deed,Subdivision
Acceptable Financing Cash, Conventional, VA Loan
Listing Terms Cash, Conventional, VA Loan
Special Listing Condition None
Read Less
Want to know what your home might be worth? Contact us for a FREE valuation!

Our team is ready to help you sell your home for the highest possible price ASAP
© 2024 Listings courtesy of Canopy MLS as distributed by MLS GRID. All Rights Reserved.
Bought with Victoria Baughman • Wilkinson ERA Real Estate







