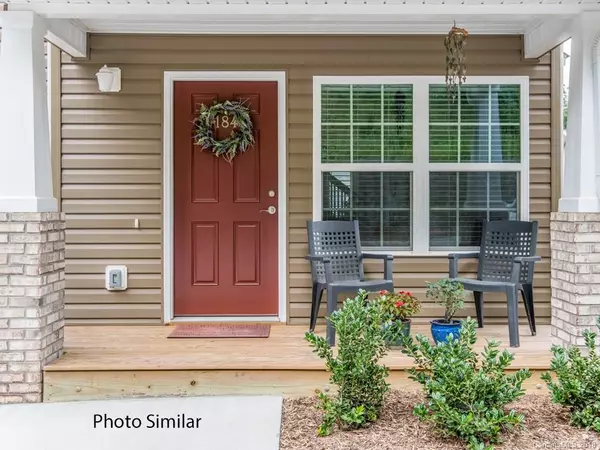$229,900
$229,900
For more information regarding the value of a property, please contact us for a free consultation.
1015 Baldwin Commons DR #14 Arden, NC 28704
3 Beds
3 Baths
1,405 SqFt
Key Details
Sold Price $229,900
Property Type Condo
Sub Type Condo/Townhouse
Listing Status Sold
Purchase Type For Sale
Square Footage 1,405 sqft
Price per Sqft $163
Subdivision Baldwin Commons
MLS Listing ID 3427226
Sold Date 05/20/19
Style Arts and Crafts
Bedrooms 3
Full Baths 2
Half Baths 1
HOA Fees $133/mo
HOA Y/N 1
Year Built 2019
Property Description
Buy early and select your own finishes! Brand new townhouses are under way at Baldwin Commons! Expected completion is late February of 2019. These upscale townhouses will feature hardwood floors, granite counter tops, ceramic tile in kitchen/dining/baths, stainless steel appliances, and tankless water heater. You will love the spacious interior rooms and privacy provided by the front porches and rear patios. Baldwin Commons will feature a playground and dog park for your furry friends.
Location
State NC
County Buncombe
Building/Complex Name Baldwin Commons
Interior
Interior Features Attic Stairs Pulldown, Breakfast Bar, Cable Available, Pantry
Heating Central, Gas Water Heater, Heat Pump, Heat Pump, Natural Gas
Flooring Carpet, Laminate, Hardwood, Tile
Fireplaces Type Gas Log, Living Room
Fireplace true
Appliance Cable Prewire, Ceiling Fan(s), CO Detector, Dishwasher, Disposal, Electric Dryer Hookup, Microwave, Natural Gas, Refrigerator
Exterior
Exterior Feature Lawn Maintenance
Community Features Dog Park, Playground
Building
Building Description Hardboard Siding,Stone,Wood Siding, 2 Story
Foundation Slab
Sewer Public Sewer
Water Public
Architectural Style Arts and Crafts
Structure Type Hardboard Siding,Stone,Wood Siding
New Construction true
Schools
Elementary Schools Glen Arden/Koontz
Middle Schools Cane Creek
High Schools Tc Roberson
Others
HOA Name IPM
Acceptable Financing Cash, Conventional
Listing Terms Cash, Conventional
Special Listing Condition None
Read Less
Want to know what your home might be worth? Contact us for a FREE valuation!

Our team is ready to help you sell your home for the highest possible price ASAP
© 2024 Listings courtesy of Canopy MLS as distributed by MLS GRID. All Rights Reserved.
Bought with Eric Attreau • Beverly-Hanks, South







