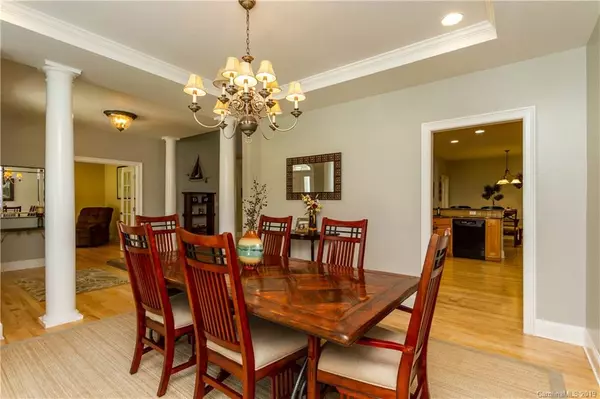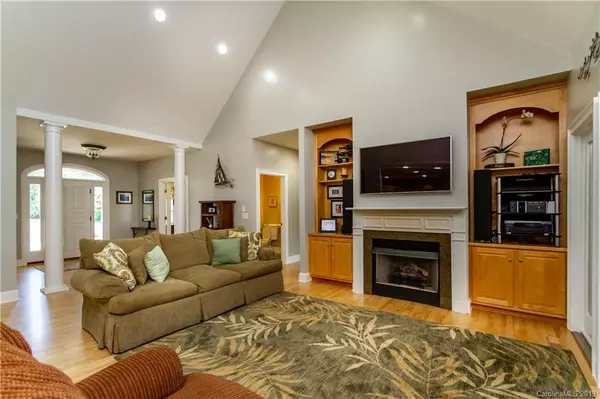$525,000
$549,000
4.4%For more information regarding the value of a property, please contact us for a free consultation.
8004 Bay Pointe DR Denver, NC 28037
4 Beds
4 Baths
3,655 SqFt
Key Details
Sold Price $525,000
Property Type Single Family Home
Sub Type Single Family Residence
Listing Status Sold
Purchase Type For Sale
Square Footage 3,655 sqft
Price per Sqft $143
Subdivision West Bay
MLS Listing ID 3464326
Sold Date 03/22/19
Style Transitional
Bedrooms 4
Full Baths 3
Half Baths 1
HOA Fees $37/ann
HOA Y/N 1
Year Built 1999
Lot Size 0.610 Acres
Acres 0.61
Lot Dimensions 113X241X100X295
Property Description
Custom ranch pool home with F.R.O.G. & second-floor oversized 4th Bedroom w/ full bath. This spectacular floorplan boasts an open concept & tons of outdoor living areas. Hardwood floors in all common areas flow throughout the home, vaulted ceiling in the great room, built-ins & french doors lend to the bright & airy feeling. Large kitchen w/ gas cooktop, tons of granite counters & pantry. Large private office. Split floor plan w/ the 4th bedroom above the secondary bedrooms. Coffered ceiling in master bedroom, his/her closets. Tons of storage. A circular driveway. Wonderful covered porch w/ fireplace & gas grill overlooking the pool & patio is perfect for snuggling on cool nights or escaping from the heat on a hot Summer day. There is a 4th garage located at the back of the home perfect for a workshop & or toys w/ an additional storage area & entry door. The home is also wired for a generator so you will never be without power. Community Boat ramp w/ Storage is great also a feature.
Location
State NC
County Lincoln
Interior
Interior Features Attic Walk In, Basement Shop, Breakfast Bar, Built Ins, Cable Available, Cathedral Ceiling(s), Garden Tub, Open Floorplan, Pantry, Split Bedroom, Tray Ceiling, Walk-In Closet(s), Walk-In Pantry, Wet Bar
Heating Central, Multizone A/C, Zoned, Natural Gas
Flooring Carpet, Tile, Wood
Fireplaces Type Family Room, Porch
Fireplace true
Appliance Cable Prewire, Ceiling Fan(s), Gas Cooktop, Dishwasher, Disposal, Electric Dryer Hookup, Exhaust Fan, Gas Dryer Hookup, Plumbed For Ice Maker, Microwave, Natural Gas, Network Ready
Exterior
Exterior Feature Deck, Fence, In-Ground Irrigation, Outdoor Fireplace, In Ground Pool, Terrace, Workshop
Community Features Lake, Street Lights, Other
Building
Lot Description Cul-De-Sac, Lake Access, Level, Paved
Foundation Basement, Block, Crawl Space
Builder Name Custom
Sewer County Sewer
Water County Water
Architectural Style Transitional
New Construction false
Schools
Elementary Schools Rock Springs
Middle Schools North Lincoln
High Schools North Lincoln
Others
HOA Name Westbay HOA
Acceptable Financing Cash, Conventional
Listing Terms Cash, Conventional
Special Listing Condition None
Read Less
Want to know what your home might be worth? Contact us for a FREE valuation!

Our team is ready to help you sell your home for the highest possible price ASAP
© 2024 Listings courtesy of Canopy MLS as distributed by MLS GRID. All Rights Reserved.
Bought with Stacy Label • EXP REALTY LLC







