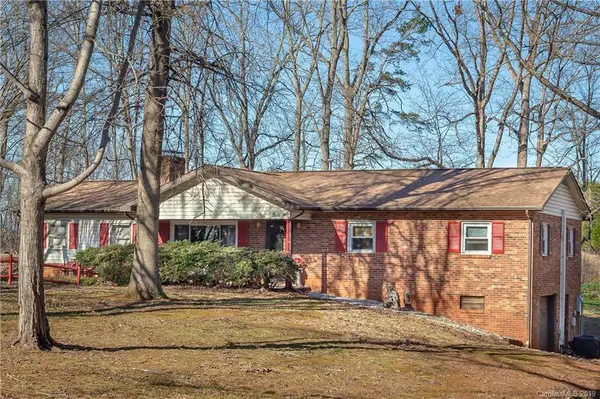$187,000
$199,999
6.5%For more information regarding the value of a property, please contact us for a free consultation.
220 Grandview AVE Morganton, NC 28655
3 Beds
2 Baths
1,708 SqFt
Key Details
Sold Price $187,000
Property Type Single Family Home
Sub Type Single Family Residence
Listing Status Sold
Purchase Type For Sale
Square Footage 1,708 sqft
Price per Sqft $109
Subdivision Brentwood
MLS Listing ID 3465261
Sold Date 03/19/19
Style Ranch
Bedrooms 3
Full Baths 2
Year Built 1973
Lot Size 1.150 Acres
Acres 1.15
Lot Dimensions 75x345x297x281
Property Description
Well maintained 3 bedroom, 2 bath home with full basement in desirable Brentwood area just minutes from I-40. Home features large Living Room with wood burning fireplace, knotty pine floors. Dining area and Kitchen with raised panel cabinets, solid surface counters, cast iron sink, new stainless refrigerator, ceramic tiled floors opens to huge freshly painted Sunroom/Family Room with gas fireplace, hardwood floors, tongue and groove cathedral ceiling overlooking tree lined, fenced in yard with garden spot and large private patio and deck for entertaining. Master suite on main with full bath and 2 additional bedrooms and full bath round out main. Lower level features family room and possible 4th bedroom (500 sq ft not counted in heated sq ft due to ceiling height) Large storage area, workshop, laundry and 3 rd garage. 2 car garage on main. Large 20 x 25 outbuilding and shed for extra storage. New roof 2014. Alarm system. New Leaf Filter gutter system with lifetime warranty.
Location
State NC
County Burke
Interior
Interior Features Basement Shop, Cable Available, Cathedral Ceiling(s)
Heating Heat Pump, Wood Stove
Flooring Tile, Tile, Wood
Fireplaces Type Family Room, Insert, Gas Log, Living Room
Fireplace true
Appliance Ceiling Fan(s), Dryer, Electric Dryer Hookup, Propane Cooktop, Refrigerator, Washer
Exterior
Exterior Feature Deck, Fence, Storage
Community Features None
Building
Lot Description Cul-De-Sac, Level, Wooded
Building Description Vinyl Siding, 1 Story Basement
Foundation Basement, Basement Garage Door, Basement Inside Entrance, Basement Outside Entrance
Sewer Septic Installed
Water Public
Architectural Style Ranch
Structure Type Vinyl Siding
New Construction false
Schools
Elementary Schools W.A. Young
Middle Schools Table Rock
High Schools Freedom
Others
Acceptable Financing Conventional
Listing Terms Conventional
Special Listing Condition None
Read Less
Want to know what your home might be worth? Contact us for a FREE valuation!

Our team is ready to help you sell your home for the highest possible price ASAP
© 2024 Listings courtesy of Canopy MLS as distributed by MLS GRID. All Rights Reserved.
Bought with David Berry • Weichert, Realtors - Team Metro







