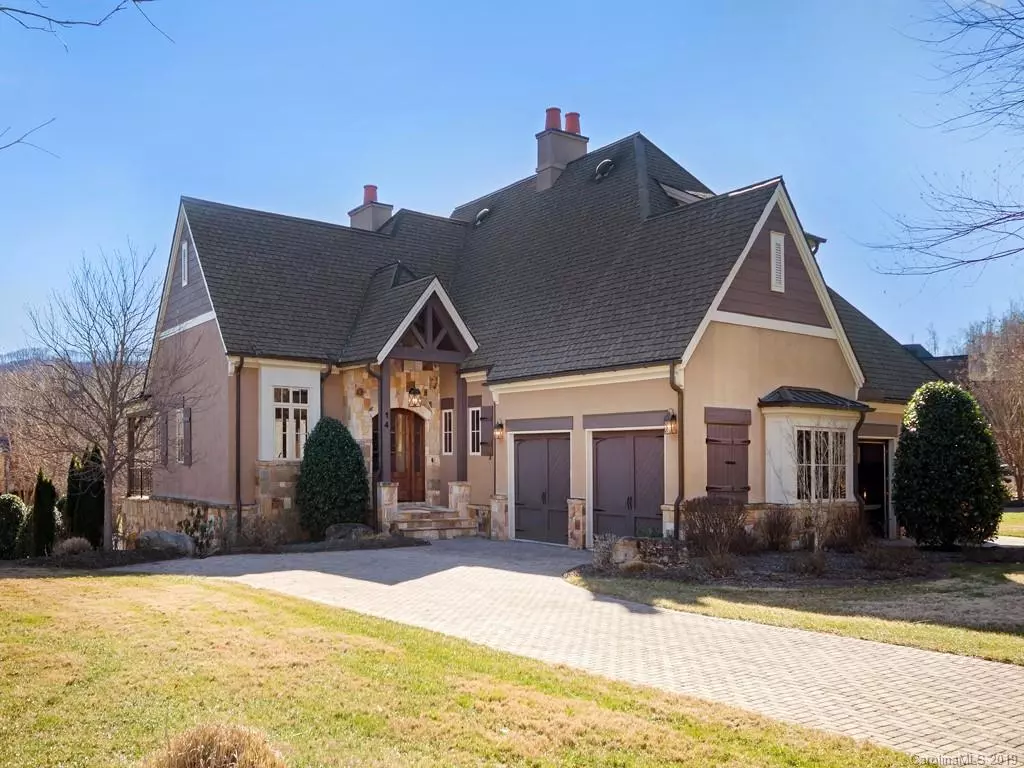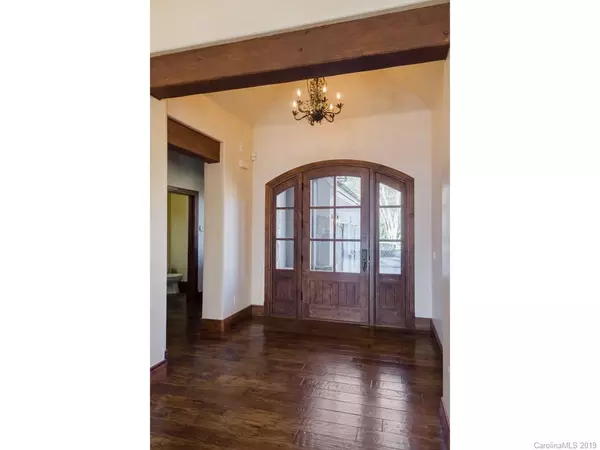$699,900
$699,900
For more information regarding the value of a property, please contact us for a free consultation.
14 Foxbridge WAY #34A Arden, NC 28704
3 Beds
4 Baths
3,105 SqFt
Key Details
Sold Price $699,900
Property Type Condo
Sub Type Condo/Townhouse
Listing Status Sold
Purchase Type For Sale
Square Footage 3,105 sqft
Price per Sqft $225
Subdivision The Cliffs At Walnut Cove
MLS Listing ID 3467822
Sold Date 08/29/19
Style Contemporary,European,Old World
Bedrooms 3
Full Baths 3
Half Baths 1
HOA Fees $516/qua
HOA Y/N 1
Year Built 2006
Lot Size 0.290 Acres
Acres 0.29
Lot Dimensions .29
Property Description
Upscale townhome in prestigious Cliffs at Walnut Cove. Exquisite finishes & Mill work throughout. Features Master on Main plus 2 En-suite Guest Bedrooms in Lower Level. Well thought out floor plan lends itself effortlessly to entertaining. Very impressive Kitchen boasts massive Island. Dramatic Great Room, open concept dining area both open to views of Pond and water feature. Ample space for relaxing outdoors on Covered Terrace, Rear decking and covered flagstone patio. Ample Storage throughout. Community offers Golf, Tennis, Wellness Center, Indoor & Outdoor Pools, Club House & Dining. Bank owned property. Sold As-Is. No warranties or representations, buyer to use due diligence in verifying water/sewer/lot size/systems. REQ Proof of Funds or Pre-Qual letter w/offer. See attached Bank addendum to contract.
Location
State NC
County Buncombe
Building/Complex Name The Meadow
Interior
Interior Features Kitchen Island, Open Floorplan, Split Bedroom, Vaulted Ceiling, Walk-In Closet(s)
Heating Central
Flooring Carpet, Tile, Wood
Fireplaces Type Gas Log, Vented, Great Room
Fireplace true
Appliance Ceiling Fan(s), Gas Cooktop, Exhaust Fan, Refrigerator, Wall Oven
Exterior
Exterior Feature Lawn Maintenance, Terrace
Community Features Clubhouse, Fitness Center, Gated, Golf, Pond, Outdoor Pool, Recreation Area, Street Lights, Tennis Court(s), Walking Trails
Roof Type Shingle
Building
Lot Description Green Area, Level, Paved
Building Description Stucco,Stone,Wood Siding, 1 Story Basement
Foundation Basement, Basement Inside Entrance, Basement Outside Entrance, Slab
Sewer Public Sewer
Water Public
Architectural Style Contemporary, European, Old World
Structure Type Stucco,Stone,Wood Siding
New Construction false
Schools
Elementary Schools Avery'S Creek/Koontz
Middle Schools Valley Springs
High Schools T.C. Roberson
Others
HOA Name CARLTON PROPERTY SERVICES
Acceptable Financing Cash, Conventional
Listing Terms Cash, Conventional
Special Listing Condition In Foreclosure, Notice Of Default
Read Less
Want to know what your home might be worth? Contact us for a FREE valuation!

Our team is ready to help you sell your home for the highest possible price ASAP
© 2024 Listings courtesy of Canopy MLS as distributed by MLS GRID. All Rights Reserved.
Bought with Georgiana Hall • Beverly-Hanks, South







