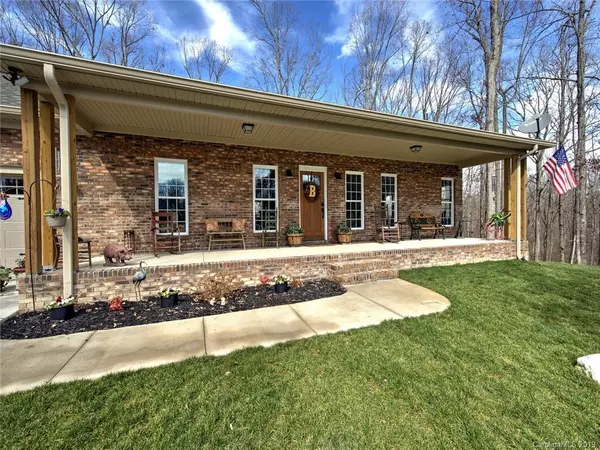$315,000
$325,000
3.1%For more information regarding the value of a property, please contact us for a free consultation.
117 Tarheel DR Shelby, NC 28150
3 Beds
3 Baths
2,922 SqFt
Key Details
Sold Price $315,000
Property Type Single Family Home
Sub Type Single Family Residence
Listing Status Sold
Purchase Type For Sale
Square Footage 2,922 sqft
Price per Sqft $107
Subdivision Harmony Farms
MLS Listing ID 3476488
Sold Date 04/10/19
Style Arts and Crafts
Bedrooms 3
Full Baths 3
Year Built 2017
Lot Size 1.960 Acres
Acres 1.96
Property Description
Absolutely gorgeous 3 bedroom 3 bath custom home with incredible kitchen with hand-built cabinets and granite countertops. Built only a year and a half ago, this home features vaulted ceilings with custom wood beams, beautiful 30 year warranty engineered floors, incredible bathrooms with large walk in showers, a sunroom with sliding barn doors, and top of the line kitchen appliances including gas range. The whimsical spiral staircase leads to a walk-out basement lower level with a full bath, bedroom and large open area with french doors. Relax on the porch spanning the entire front of the home looking over a manicured planned landscaped yard or on the large screened in back porch. Land adjacent to the home on the left is available for purchase to ensure privacy and land to the right of the home is privately owned and will not be built on, creating a haven in the cul-de-sac. Neighborhood backs up to Moss Lake, with 10 public boat ramps, abundant wildlife; a favorite recreation spot.
Location
State NC
County Cleveland
Body of Water Moss Lake
Interior
Interior Features Attic Stairs Pulldown, Cable Available, Cathedral Ceiling(s), Kitchen Island, Open Floorplan, Split Bedroom, Walk-In Closet(s), Window Treatments, Other
Heating Central, Gas Water Heater, Heat Pump, Heat Pump, Multizone A/C, Zoned, Natural Gas, None
Flooring Concrete, Tile, Vinyl
Fireplace false
Appliance Cable Prewire, Ceiling Fan(s), Gas Cooktop, Dishwasher, Disposal, Exhaust Fan, Natural Gas, Oven, Refrigerator, Self Cleaning Oven
Exterior
Exterior Feature Deck, Fence
Community Features Street Lights
Building
Lot Description Cul-De-Sac, Rolling Slope, Wooded, Wooded
Building Description Brick, 1 Story Basement
Foundation Basement Partially Finished, Block
Sewer Septic Installed
Water Public
Architectural Style Arts and Crafts
Structure Type Brick
New Construction false
Schools
Elementary Schools Washington
Middle Schools Burns Middle
High Schools Burns
Others
Acceptable Financing Cash, Conventional, FHA
Listing Terms Cash, Conventional, FHA
Special Listing Condition None
Read Less
Want to know what your home might be worth? Contact us for a FREE valuation!

Our team is ready to help you sell your home for the highest possible price ASAP
© 2024 Listings courtesy of Canopy MLS as distributed by MLS GRID. All Rights Reserved.
Bought with Non Member • MLS Administration







