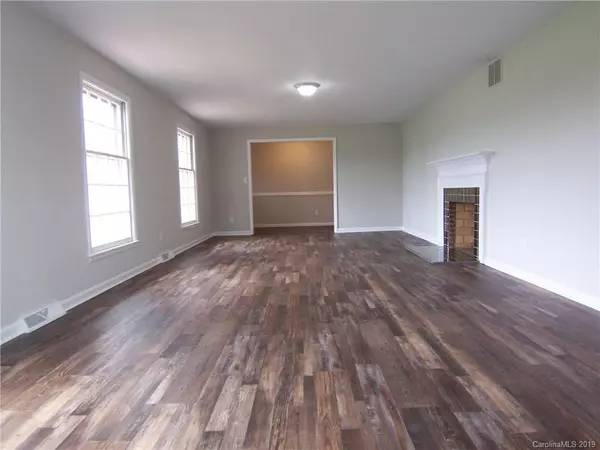$206,050
$219,999
6.3%For more information regarding the value of a property, please contact us for a free consultation.
3804 Fallston RD Shelby, NC 28150
4 Beds
2 Baths
2,154 SqFt
Key Details
Sold Price $206,050
Property Type Single Family Home
Sub Type Single Family Residence
Listing Status Sold
Purchase Type For Sale
Square Footage 2,154 sqft
Price per Sqft $95
Subdivision Oak Springs
MLS Listing ID 3487151
Sold Date 08/23/19
Style Ranch
Bedrooms 4
Full Baths 2
Year Built 1965
Lot Size 1.669 Acres
Acres 1.669
Lot Dimensions 287.4x297x272.7x218
Property Description
4 bedroom 2 bath brick ranch style home on approximately 1.7 acres in Oak Springs subdivision. It has been completely renovated & updated. There is a new roof, new kitchen with granite counter tops & new stainless appliances. The baths have been updated with granite counter tops. The home has new flooring & new lighting & has been freshly painted with neutral colors through out. The rooms are large. The living room & the family room both have fire places. The family room has built-ins. There is a large covered front porch. The double carport is at the rear of the house. This property has beautiful landscaping. There is a gazebo with trellis in the back yard. The storage building remains. This is a corner lot with a circle drive, off of Fallston Road and Woodland Drive. The home has approximately 2,154 square feet of heated living area.
Location
State NC
County Cleveland
Interior
Interior Features Attic Stairs Pulldown, Built Ins, Cable Available, Open Floorplan, Pantry
Heating Central, Oil
Fireplaces Type Family Room, Living Room
Fireplace true
Appliance Dishwasher, Electric Dryer Hookup, Microwave
Exterior
Roof Type Shingle
Building
Lot Description Corner Lot, Level
Building Description Brick, 1 Story
Foundation Crawl Space
Sewer Septic Installed
Water County Water
Architectural Style Ranch
Structure Type Brick
New Construction false
Schools
Elementary Schools Fallston School
Middle Schools Burns Middle
High Schools Burns
Others
Acceptable Financing Cash, Conventional, FHA, USDA Loan, VA Loan
Listing Terms Cash, Conventional, FHA, USDA Loan, VA Loan
Special Listing Condition None
Read Less
Want to know what your home might be worth? Contact us for a FREE valuation!

Our team is ready to help you sell your home for the highest possible price ASAP
© 2024 Listings courtesy of Canopy MLS as distributed by MLS GRID. All Rights Reserved.
Bought with Dawn Jetton • EXP REALTY LLC







