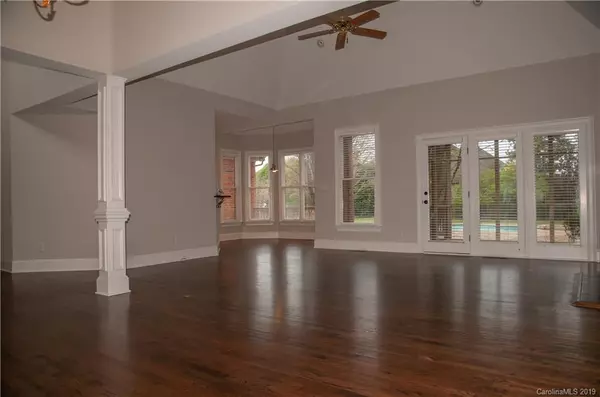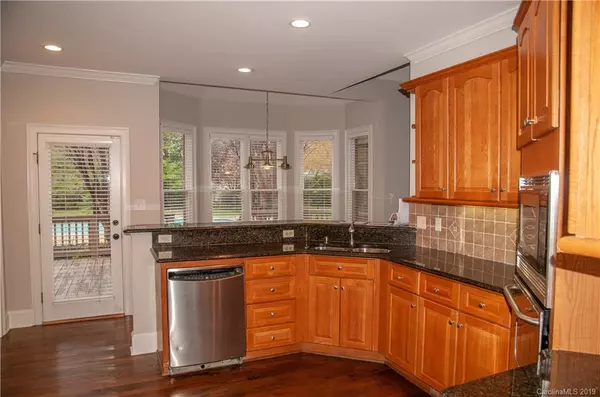$526,000
$452,900
16.1%For more information regarding the value of a property, please contact us for a free consultation.
7526 Windaliere DR Cornelius, NC 28031
3 Beds
3 Baths
2,920 SqFt
Key Details
Sold Price $526,000
Property Type Single Family Home
Sub Type Single Family Residence
Listing Status Sold
Purchase Type For Sale
Square Footage 2,920 sqft
Price per Sqft $180
Subdivision Sterling Pointe
MLS Listing ID 3492633
Sold Date 06/28/19
Bedrooms 3
Full Baths 2
Half Baths 1
HOA Fees $75/qua
HOA Y/N 1
Abv Grd Liv Area 2,920
Year Built 1994
Lot Size 0.360 Acres
Acres 0.36
Lot Dimensions Irregular
Property Description
Live the good life in this beautiful brick home, situated on a nice sized lot in the attractive lakefront community of Sterling Pointe. The almost 3000 sq. ft. interior offers large open living areas, spacious bedrooms, hardwood floors and decorative moldings, trey and vaulted ceilings, screened back porch and more. The in-ground, salt water pool with extensive cement decking, and deeded boat slip within walking distance, makes lake living easy. This home is PRICED TO SELL! It will not last long!!! THIS SELLER WILL NOT ACCEPT ELECTRONIC SIGNATURES! THERE ARE NOW MULTIPLE OFFERS ON THIS PROPERTY. MULTIPLE OFFER DISCLOSURE CAN BE FOUND IN THE MEDIA SECTION. ALL OFFERS MUST BE BUYER'S HIGHEST & BEST AND MUST BE RECEIVED BY 9am, MONDAY 4/15/19, ALONG WITH BUYER SIGNED MULTIPLE OFFER DISCLOSURE.
Location
State NC
County Mecklenburg
Zoning GR
Rooms
Main Level Bedrooms 1
Interior
Interior Features Open Floorplan, Pantry
Heating Central, Forced Air, Natural Gas
Cooling Ceiling Fan(s)
Flooring Carpet, Tile, Wood
Fireplaces Type Gas Log, Living Room
Fireplace true
Appliance Gas Water Heater
Exterior
Exterior Feature In Ground Pool
Garage Spaces 2.0
Fence Fenced
Utilities Available Gas
Waterfront Description Boat Slip (Deed),Lake
Roof Type Shingle
Garage true
Building
Foundation Crawl Space
Sewer Public Sewer
Water City
Level or Stories Two
Structure Type Brick Partial,Wood
New Construction false
Schools
Elementary Schools Unspecified
Middle Schools Unspecified
High Schools Unspecified
Others
HOA Name Mainstreet Management
Acceptable Financing Cash, Conventional
Listing Terms Cash, Conventional
Special Listing Condition Notice Of Default
Read Less
Want to know what your home might be worth? Contact us for a FREE valuation!

Our team is ready to help you sell your home for the highest possible price ASAP
© 2024 Listings courtesy of Canopy MLS as distributed by MLS GRID. All Rights Reserved.
Bought with Non Member • MLS Administration







