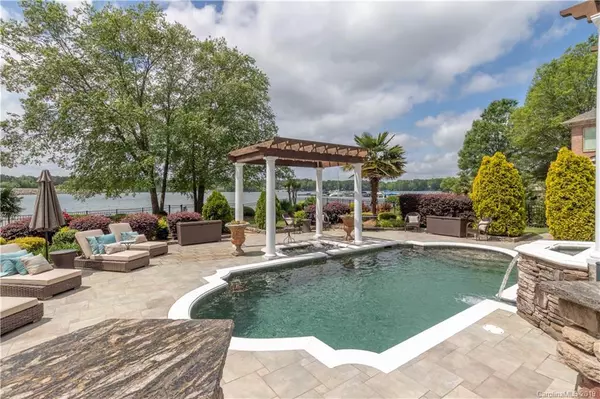$1,450,000
$1,495,000
3.0%For more information regarding the value of a property, please contact us for a free consultation.
16227 Sasanoa DR Cornelius, NC 28031
4 Beds
4 Baths
4,544 SqFt
Key Details
Sold Price $1,450,000
Property Type Single Family Home
Sub Type Single Family Residence
Listing Status Sold
Purchase Type For Sale
Square Footage 4,544 sqft
Price per Sqft $319
Subdivision Sterling Pointe
MLS Listing ID 3499768
Sold Date 06/13/19
Style Transitional
Bedrooms 4
Full Baths 3
Half Baths 1
HOA Fees $91/qua
HOA Y/N 1
Year Built 1996
Lot Size 0.301 Acres
Acres 0.301
Lot Dimensions 76.63X48.37X13.92X182.7276.06X128.02
Property Description
Stunning Lakefront with pool/hot tub combination, Covered veranda with outside grilling station-mini kitchen, commercial finish non scratch hardwoods on main.Gas log fp in both GR and Keeping room off open Kitchen with granite, ss high end appliances. First Floor Owners Retreat with large walk in closet and remodeled Bath. Expansive media set up throughout home, all TV's remain! Upper terrace with amazing lake views and outdoor furniture. Duration paint interior and exterior, extensive landscaping and stone work finish this home! Be prepared to feel like your in a 2019 home. Immaculately cared for with records, Pre Inspected! Professionally appointed home by Interior designer you will appreciate the finishes and window treatments that enhance the views!
Location
State NC
County Mecklenburg
Body of Water Lake Norman
Interior
Interior Features Attic Walk In, Built Ins, Cable Available, Cathedral Ceiling(s), Garden Tub, Kitchen Island, Open Floorplan, Walk-In Closet(s), Wet Bar, Window Treatments
Heating Central
Flooring Carpet, Tile, Wood
Fireplaces Type Den, Great Room, Gas
Fireplace true
Appliance Cable Prewire, Ceiling Fan(s), CO Detector, Convection Oven, Gas Cooktop, Dishwasher, Disposal, Double Oven, Dual Flush Toilets, Electric Dryer Hookup, Exhaust Fan, Plumbed For Ice Maker, Microwave, Natural Gas, Network Ready, Refrigerator, Self Cleaning Oven, Surround Sound, Wall Oven, Warming Drawer, Washer
Exterior
Exterior Feature Fence, Hot Tub, Gas Grill, In-Ground Irrigation, Outdoor Kitchen, In Ground Pool, Rooftop Terrace, Terrace
Community Features Lake, Playground, Recreation Area, Sidewalks, Street Lights
Building
Lot Description Lake Access, Level, Waterfront
Building Description Synthetic Stucco, 2.5 Story
Foundation Crawl Space
Sewer Public Sewer
Water Public
Architectural Style Transitional
Structure Type Synthetic Stucco
New Construction false
Schools
Elementary Schools J V Washam
Middle Schools Bailey
High Schools William Amos Hough
Others
HOA Name Main Street Mgmt.
Acceptable Financing Cash, Conventional, VA Loan
Listing Terms Cash, Conventional, VA Loan
Special Listing Condition None
Read Less
Want to know what your home might be worth? Contact us for a FREE valuation!

Our team is ready to help you sell your home for the highest possible price ASAP
© 2024 Listings courtesy of Canopy MLS as distributed by MLS GRID. All Rights Reserved.
Bought with Angela Cook • Southern Homes of the Carolinas







