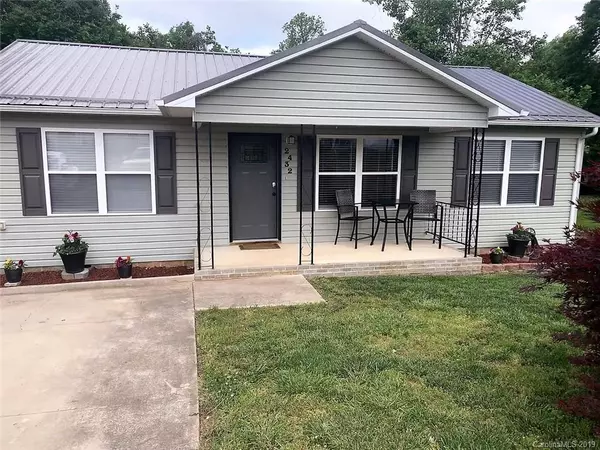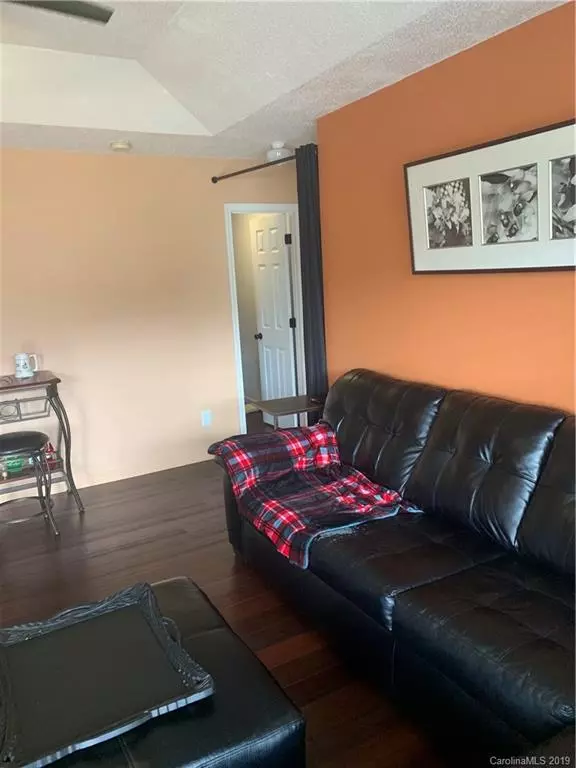$146,000
$143,700
1.6%For more information regarding the value of a property, please contact us for a free consultation.
2432 Saluda DR Gastonia, NC 28054
3 Beds
2 Baths
1,218 SqFt
Key Details
Sold Price $146,000
Property Type Single Family Home
Sub Type Single Family Residence
Listing Status Sold
Purchase Type For Sale
Square Footage 1,218 sqft
Price per Sqft $119
Subdivision Hudson Estates
MLS Listing ID 3490678
Sold Date 07/08/19
Style Ranch
Bedrooms 3
Full Baths 2
Year Built 2003
Lot Size 7,840 Sqft
Acres 0.18
Property Description
This has multiple offers, please submit your strongest and best offers by tomorrow Tuesday May 7th, 2019 Updated 3/2 ranch in a quiet neighborhood convenient to restaurants, shopping and I-85! This home features a covered front porch, nice back deck, outbuildings and a new metal roof installed 2/19 with a 40 yr warranty! Unique touches to the remodeling! New Bamboo flooring and new carpet throughout, both bathrooms completely remodeled with nice tile work and tray ceilings in living room and master with a nice sized master closet! Excellent use of space in this home, large utility room and the washer and dryer stays! Comes with a 1 year home warranty! This won't last long!
Location
State NC
County Gaston
Interior
Interior Features Pantry, Storage Unit, Tray Ceiling, Walk-In Closet(s)
Heating Central
Flooring Bamboo, Carpet
Fireplace false
Appliance Cable Prewire, Ceiling Fan(s), Electric Cooktop, Dishwasher, Dryer, Plumbed For Ice Maker, Microwave, Refrigerator, Washer
Exterior
Exterior Feature Deck, Storage, Wired Internet Available
Building
Lot Description Level
Building Description Vinyl Siding, 1 Story
Foundation Crawl Space
Sewer Public Sewer
Water Public
Architectural Style Ranch
Structure Type Vinyl Siding
New Construction false
Schools
Elementary Schools Robinson
Middle Schools Holbrook
High Schools Ashbrook
Others
Acceptable Financing Cash, Conventional, VA Loan
Listing Terms Cash, Conventional, VA Loan
Special Listing Condition None
Read Less
Want to know what your home might be worth? Contact us for a FREE valuation!

Our team is ready to help you sell your home for the highest possible price ASAP
© 2025 Listings courtesy of Canopy MLS as distributed by MLS GRID. All Rights Reserved.
Bought with Jennifer Woods • EXP REALTY LLC






