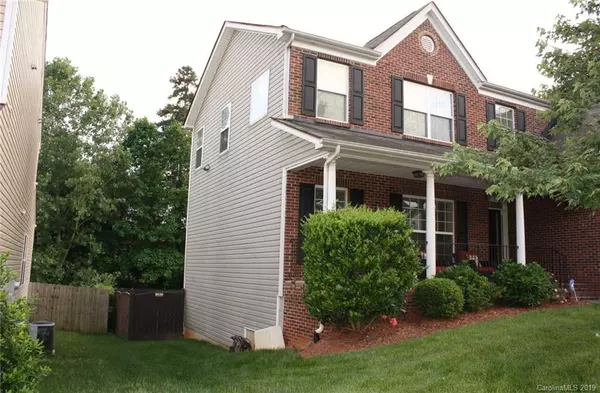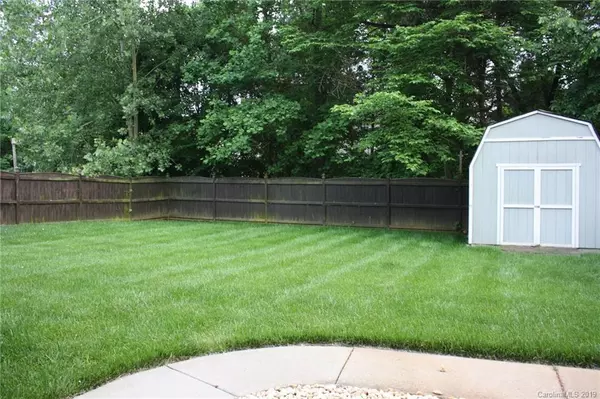$320,000
$330,000
3.0%For more information regarding the value of a property, please contact us for a free consultation.
8415 Delamere LN Charlotte, NC 28269
4 Beds
4 Baths
3,778 SqFt
Key Details
Sold Price $320,000
Property Type Single Family Home
Sub Type Single Family Residence
Listing Status Sold
Purchase Type For Sale
Square Footage 3,778 sqft
Price per Sqft $84
Subdivision Hampton Place
MLS Listing ID 3523497
Sold Date 09/04/19
Style Transitional
Bedrooms 4
Full Baths 3
Half Baths 1
HOA Fees $40/qua
HOA Y/N 1
Year Built 2008
Lot Size 8,712 Sqft
Acres 0.2
Lot Dimensions 60x139x60x144
Property Description
Beautiful two story finished basement home opens to a fenced level backyard. Nestled in the back of Hampton Place this home offers maximum curb appeal with lush natural areas and a covered front porch. Fresh neutral paint colors, all new carpet throughout and tons of natural sunlight and open floorplan just waiting for you to call home. Kitchen features granite counters, rich cabinets and stainless steel appliances. All the bedrooms are upstairs and gernrous in size. Bonus room has a closet. Secondary living quarters in the finished basement: Great Room, Full kitchen, Second master suite and laundry.
VERBALLY ACCEPTED OFFER
Location
State NC
County Mecklenburg
Interior
Interior Features Attic Stairs Pulldown, Garden Tub, Kitchen Island, Open Floorplan, Pantry, Walk-In Closet(s)
Heating Central
Flooring Carpet, Hardwood, Tile
Fireplaces Type Gas Log, Great Room
Fireplace true
Appliance Cable Prewire, Ceiling Fan(s), Dishwasher, Disposal, Electric Dryer Hookup, Exhaust Fan, Plumbed For Ice Maker, Microwave, Network Ready, Security System, Self Cleaning Oven
Exterior
Exterior Feature Deck, Fence
Community Features Playground, Outdoor Pool
Roof Type Composition
Building
Lot Description Level
Building Description Vinyl Siding, 2 Story/Basement
Foundation Basement Fully Finished
Sewer Public Sewer
Water Public
Architectural Style Transitional
Structure Type Vinyl Siding
New Construction false
Schools
Elementary Schools Croft Community
Middle Schools Ridge Road
High Schools Mallard Creek
Others
HOA Name Cedar Management
Acceptable Financing Cash, Conventional, FHA, VA Loan
Listing Terms Cash, Conventional, FHA, VA Loan
Special Listing Condition Relocation
Read Less
Want to know what your home might be worth? Contact us for a FREE valuation!

Our team is ready to help you sell your home for the highest possible price ASAP
© 2024 Listings courtesy of Canopy MLS as distributed by MLS GRID. All Rights Reserved.
Bought with Debra Higgs • Allen Tate University







