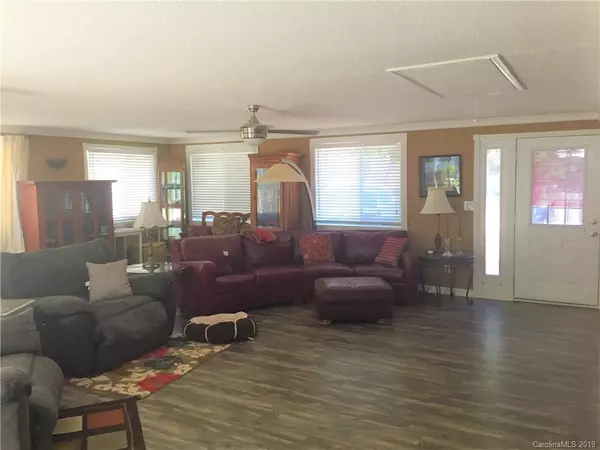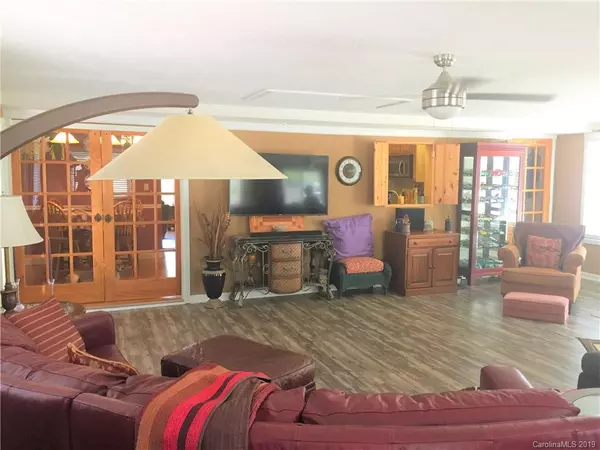$124,900
$124,900
For more information regarding the value of a property, please contact us for a free consultation.
707 Bridges Farm RD Forest City, NC 28043
3 Beds
2 Baths
2,116 SqFt
Key Details
Sold Price $124,900
Property Type Single Family Home
Sub Type Single Family Residence
Listing Status Sold
Purchase Type For Sale
Square Footage 2,116 sqft
Price per Sqft $59
MLS Listing ID 3539383
Sold Date 11/22/19
Bedrooms 3
Full Baths 2
Year Built 1998
Lot Size 0.520 Acres
Acres 0.52
Property Description
Beautiful 3BD/2BA nicely landscaped on .52 acres. Home features a 24x24 family/recreation room perfect for entertaining. Living room with FP/wood bein the center of attention with a wet bar. Spacious kitchen with ample cabinets open to the dining area. Split bedroom floor plan with master bedroom with a walk-in closet. Master bath with double vanities, dressing area, and shower only. 2 other bedrooms with walk-in closets, and a hall full bath with tub/shower. Separate laundry room with access from hall and family room. Family room has access to the deck/patio for entertaining with a fenced yard perfect for children and pets. On the upper end of the lot, there is a gravel drive to the 12x36 storage/workshop building with heat and air. Conveniently located to major highways. A must see!
Location
State NC
County Rutherford
Interior
Interior Features Attic Stairs Pulldown, Cable Available, Split Bedroom, Walk-In Closet(s)
Heating Heat Pump, Heat Pump
Flooring Carpet, Laminate, Tile, Vinyl
Fireplaces Type Living Room, Wood Burning
Fireplace true
Appliance Ceiling Fan(s), Electric Cooktop, Dishwasher, Double Oven, Microwave
Exterior
Exterior Feature Workshop, Fence
Roof Type Metal
Building
Lot Description Level, Paved, Sloped
Building Description Vinyl Siding, Manufactured Doublewide
Foundation Crawl Space
Sewer Septic Installed
Water Well
Structure Type Vinyl Siding
New Construction false
Schools
Elementary Schools Harris
Middle Schools Chase
High Schools Chase
Others
Special Listing Condition None
Read Less
Want to know what your home might be worth? Contact us for a FREE valuation!

Our team is ready to help you sell your home for the highest possible price ASAP
© 2024 Listings courtesy of Canopy MLS as distributed by MLS GRID. All Rights Reserved.
Bought with Kathy Key • Century 21 First Realty, Inc.







