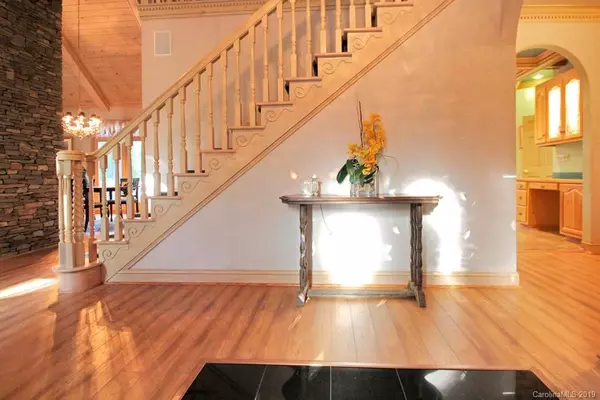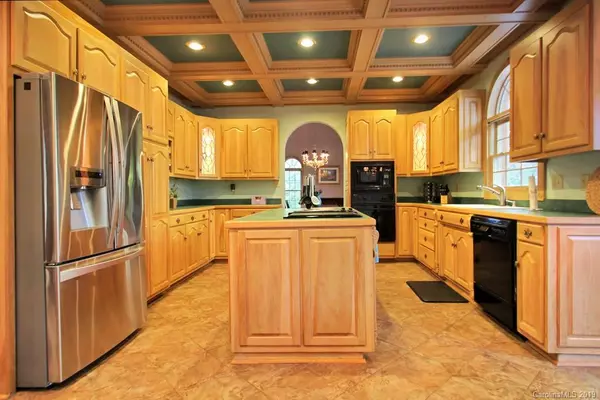$362,000
$384,900
5.9%For more information regarding the value of a property, please contact us for a free consultation.
929 Woodland DR Shelby, NC 28150
3 Beds
5 Baths
3,616 SqFt
Key Details
Sold Price $362,000
Property Type Single Family Home
Sub Type Single Family Residence
Listing Status Sold
Purchase Type For Sale
Square Footage 3,616 sqft
Price per Sqft $100
Subdivision Oak Springs
MLS Listing ID 3540388
Sold Date 11/30/20
Style Traditional
Bedrooms 3
Full Baths 4
Half Baths 1
Year Built 1994
Lot Size 2.300 Acres
Acres 2.3
Property Description
Beautiful custom built brick home on over 2 acres with high end finishes! This scenic home boasts 3 large bedrooms, all of which are en suites. The main level master has a walk in closet, large custom tile bathroom with dual sink vanity, tiled stand up shower and a bathtub. Large eat-in kitchen with coffered ceiling, built-in wine cabinet, center island and more. The stunning great room features a massive, dry stack, double-sided fireplace with gas logs. Enjoy viewing nature out of the panoramic doors overlooking the backyard from the formal dining area on one side of the fireplace, while relaxing in the warm living room area on the other side. Upstairs you will find 2 bedrooms and a cozy loft area which overlooks the great room. The home also has a finished basement with a full bathroom, countertop with sink and a fireplace.Other features include a large two stall garage, on demand hot water, multi zone hvac, wrap around driveway with wooden bridge, large private lot and more!
Location
State NC
County Cleveland
Interior
Heating Gas Hot Air Furnace, Multizone A/C
Flooring Carpet, Tile, Vinyl, Vinyl
Fireplaces Type Gas Log, Living Room, Other
Fireplace true
Appliance Cable Prewire, Ceiling Fan(s), Electric Cooktop, Dishwasher, Electric Dryer Hookup, Microwave, Oven
Exterior
Roof Type Shingle
Building
Lot Description Paved, Creek/Stream, Wooded, Wooded
Building Description Brick Partial,Synthetic Stucco,Vinyl Siding,Wood Siding, 2 Story/Basement
Foundation Basement Partially Finished
Sewer Septic Installed
Water County Water
Architectural Style Traditional
Structure Type Brick Partial,Synthetic Stucco,Vinyl Siding,Wood Siding
New Construction false
Schools
Elementary Schools Fallston School
Middle Schools Burns Middle
High Schools Burns
Others
Acceptable Financing Cash, Conventional, FHA, USDA Loan, VA Loan
Listing Terms Cash, Conventional, FHA, USDA Loan, VA Loan
Special Listing Condition None
Read Less
Want to know what your home might be worth? Contact us for a FREE valuation!

Our team is ready to help you sell your home for the highest possible price ASAP
© 2024 Listings courtesy of Canopy MLS as distributed by MLS GRID. All Rights Reserved.
Bought with Laura Faria • Lake James Real Estate Inc







