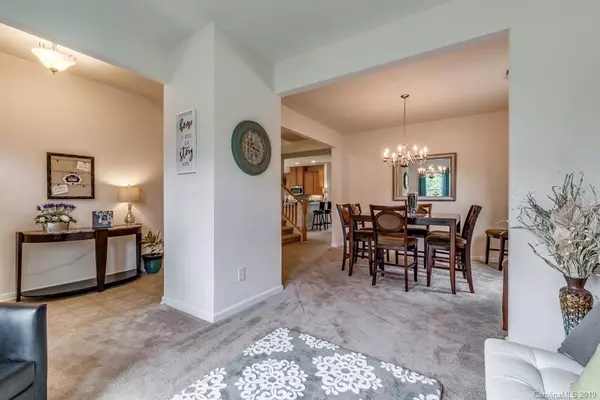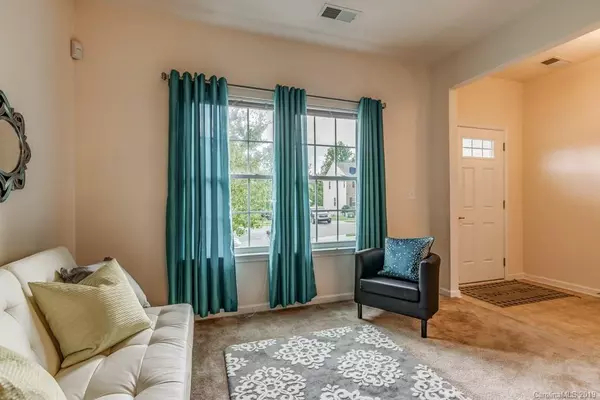$267,000
$275,000
2.9%For more information regarding the value of a property, please contact us for a free consultation.
8408 Delamere LN Charlotte, NC 28269
3 Beds
3 Baths
2,528 SqFt
Key Details
Sold Price $267,000
Property Type Single Family Home
Sub Type Single Family Residence
Listing Status Sold
Purchase Type For Sale
Square Footage 2,528 sqft
Price per Sqft $105
Subdivision Hampton Place
MLS Listing ID 3544458
Sold Date 09/26/19
Style Traditional
Bedrooms 3
Full Baths 2
Half Baths 1
Construction Status Completed
HOA Fees $40/qua
HOA Y/N 1
Abv Grd Liv Area 2,528
Year Built 2013
Lot Size 10,890 Sqft
Acres 0.25
Lot Dimensions 60X112X85X117
Property Description
Open House Saturday, 8/31 10-12. This stunning, corner lot home on a cul-de-sac has it all! A gourmet kitchen with granite countertops and stainless appliances that opens to a huge family room. This Energy Star Certified home also has a large luxury master suite with 2 walk-in closets, dual sinks, a shower and garden tub. This home will graciously serve a family in daily life with its eat-in kitchen and open floor plan. Entertaining will be easy with options in the large dining room or spacious deck. Plenty of space upstairs to play in the loft. Upstairs laundry room makes keeping up with the clothes a breeze! Tankless water heater. With its neutral color palette and well maintained lawn with new landscaping, this great home is move-in ready. Ring Security System to remain in home, prewired for inside/outside cameras. Hampton Place neighborhood has a pool, tennis courts and a playground. Easy access to I-77, I-85 and 485. Convenient to Concord Mills, great restaurants and retail.
Location
State NC
County Mecklenburg
Zoning RES
Interior
Interior Features Cable Prewire, Kitchen Island, Open Floorplan, Pantry
Heating Forced Air, Natural Gas
Flooring Carpet, Tile, Vinyl
Fireplaces Type Great Room
Fireplace true
Appliance Dishwasher, Disposal, Electric Oven, Electric Range, Exhaust Fan, Gas Water Heater, Microwave, Plumbed For Ice Maker, Refrigerator, Self Cleaning Oven
Exterior
Garage Spaces 2.0
Community Features Outdoor Pool, Playground, Street Lights, Tennis Court(s)
Roof Type Composition
Garage true
Building
Lot Description Corner Lot
Foundation Other - See Remarks
Builder Name Ryan Homes
Sewer Public Sewer
Water City
Architectural Style Traditional
Level or Stories Two
Structure Type Brick Partial,Vinyl
New Construction false
Construction Status Completed
Schools
Elementary Schools Croft Community
Middle Schools Ridge Road
High Schools Mallard Creek
Others
HOA Name Cedar Management
Acceptable Financing Cash, Conventional, FHA, VA Loan
Listing Terms Cash, Conventional, FHA, VA Loan
Special Listing Condition None
Read Less
Want to know what your home might be worth? Contact us for a FREE valuation!

Our team is ready to help you sell your home for the highest possible price ASAP
© 2024 Listings courtesy of Canopy MLS as distributed by MLS GRID. All Rights Reserved.
Bought with Steve Casselman • Austin Banks Real Estate Company LLC







