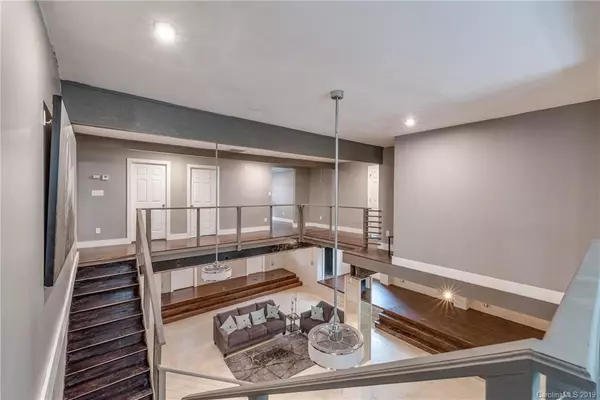$290,000
$299,900
3.3%For more information regarding the value of a property, please contact us for a free consultation.
1307 Linton Barnett DR Shelby, NC 28152
3 Beds
6 Baths
6,114 SqFt
Key Details
Sold Price $290,000
Property Type Single Family Home
Sub Type Single Family Residence
Listing Status Sold
Purchase Type For Sale
Square Footage 6,114 sqft
Price per Sqft $47
Subdivision Barnett
MLS Listing ID 3523633
Sold Date 03/06/20
Bedrooms 3
Full Baths 5
Half Baths 1
Year Built 1970
Lot Size 1.580 Acres
Acres 1.58
Property Description
Went off market for BRAND NEW FLOORING throughout! Tile in all bthrms & lnd room and laminate wood! You won't find anything like this newly remodeled home within miles. On a large, wooded lot with plenty of room for all of your outdoor activities/needs. You'll be greeted by an incredibly large deck, the perfect peaceful place to enjoy your morning coffee! And step inside to see the GRAND dual staircase in the heart of the home, which opens to the original terrazzo floors, a true testament to its unique character. Recent updates include new heating and cooling system, fresh new bathrooms, updated gourmet kitchen & pantry, plus a newer roof. The lower level has incredible potential whether it be used as an entertainment space with a pool table, or a unique dining and living space, or even turn it into a workshop, playroom, bonus or theater room.. The opportunities are truly endless for the space! This home is turn key, there is nothing left to do here but move in!
Location
State NC
County Cleveland
Interior
Interior Features Breakfast Bar, Built Ins, Kitchen Island, Open Floorplan, Walk-In Closet(s), Walk-In Pantry, Wet Bar
Heating Central, Heat Pump
Flooring Concrete, Tile, Vinyl
Fireplaces Type Family Room
Fireplace true
Appliance Ceiling Fan(s)
Exterior
Roof Type Shingle
Building
Lot Description Level, Private, Wooded
Building Description Brick Partial,Vinyl Siding, 1 Story Basement
Foundation Basement Fully Finished, Basement Outside Entrance
Sewer Septic Installed
Water Public
Structure Type Brick Partial,Vinyl Siding
New Construction false
Schools
Elementary Schools James Love
Middle Schools Shelby
High Schools Shelby
Others
Acceptable Financing Cash, Conventional, FHA, USDA Loan, VA Loan
Listing Terms Cash, Conventional, FHA, USDA Loan, VA Loan
Special Listing Condition None
Read Less
Want to know what your home might be worth? Contact us for a FREE valuation!

Our team is ready to help you sell your home for the highest possible price ASAP
© 2024 Listings courtesy of Canopy MLS as distributed by MLS GRID. All Rights Reserved.
Bought with Jonathan Evans • Keller Williams Select







