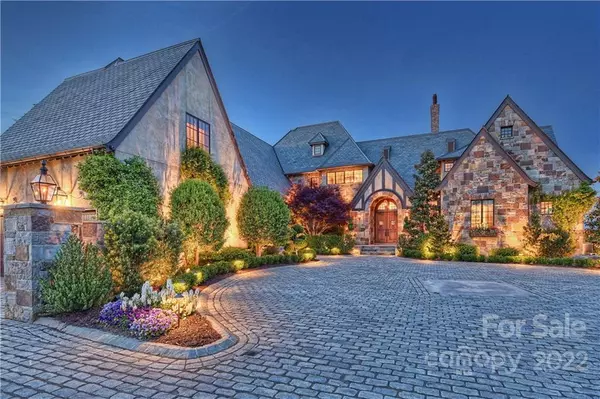$6,300,000
$6,500,000
3.1%For more information regarding the value of a property, please contact us for a free consultation.
8495 Norman Estates DR Denver, NC 28037
5 Beds
7 Baths
7,289 SqFt
Key Details
Sold Price $6,300,000
Property Type Single Family Home
Sub Type Single Family Residence
Listing Status Sold
Purchase Type For Sale
Square Footage 7,289 sqft
Price per Sqft $864
Subdivision Norman Estates
MLS Listing ID 3388984
Sold Date 09/30/20
Bedrooms 5
Full Baths 6
Half Baths 1
Construction Status Completed
HOA Fees $225/qua
HOA Y/N 1
Abv Grd Liv Area 7,289
Year Built 2011
Lot Size 2.440 Acres
Acres 2.44
Lot Dimensions Irregular
Property Description
Epic North Carolina Estate of unparalleled quality on private 2.5 acre lot w/miles of 180 degree Lake Norman waterfront views in gated community. This meticulously crafted custom grand manor is full of charm & features such as slate roof,copper gutters, smart home, gas lanterns, cobblestone driveway, helicopter pad on pier, 4 car garage, magnificent landscaping. Walk thru solid walnut entry doors to elegant foyer opening to lakeside great room & dining room suffused w/natural light. 5 interior custom fireplaces, 2 story brick wine cellar, reclaimed wood beams & floors. Owners suite w/private stairway to workout loft, frosting window for privacy, laundry, steam shower, tv in mirror. Custom woodworking in classic "Men's Lounge" w/humidor, bookcases & antique bar. Outdoor features lake hued tile pool & spa, gas fire pots,pool bath & shower. Loggia w/kitchen, retractable screens, built in heaters, fireplace. Private guest suite w/ kitchen & balcony. All of this with a warm & inviting vibe.
Location
State NC
County Lincoln
Zoning R-CR
Body of Water Lake Norman
Rooms
Main Level Bedrooms 2
Interior
Interior Features Breakfast Bar, Built-in Features, Cable Prewire, Central Vacuum, Garden Tub, Kitchen Island, Pantry, Tray Ceiling(s), Walk-In Closet(s), Walk-In Pantry, Wet Bar
Heating Central, Heat Pump
Cooling Ceiling Fan(s)
Flooring Marble, Tile, Wood
Fireplaces Type Fire Pit, Outside
Fireplace true
Appliance Dishwasher, Disposal, Electric Water Heater, Exhaust Fan, Gas Cooktop, Microwave, Oven, Plumbed For Ice Maker, Propane Water Heater, Refrigerator, Warming Drawer
Exterior
Exterior Feature Fire Pit, Hot Tub, Gas Grill, Outdoor Kitchen, In Ground Pool
Garage Spaces 4.0
Community Features Gated
Waterfront Description Boat Lift, Boat Slip, Lake, Pier
View Water, Year Round
Roof Type Slate
Garage true
Building
Lot Description Cul-De-Sac, Lake On Property, Level, Private, Views, Waterfront
Foundation Crawl Space
Sewer County Sewer
Water County Water
Level or Stories Two
Structure Type Hard Stucco, Stone
New Construction false
Construction Status Completed
Schools
Elementary Schools Catawba Springs
Middle Schools East Lincoln
High Schools East Lincoln
Others
HOA Name Don Stallings
Acceptable Financing Cash, Conventional
Listing Terms Cash, Conventional
Special Listing Condition None
Read Less
Want to know what your home might be worth? Contact us for a FREE valuation!

Our team is ready to help you sell your home for the highest possible price ASAP
© 2024 Listings courtesy of Canopy MLS as distributed by MLS GRID. All Rights Reserved.
Bought with Tracy Davis • Ivester Jackson Properties







