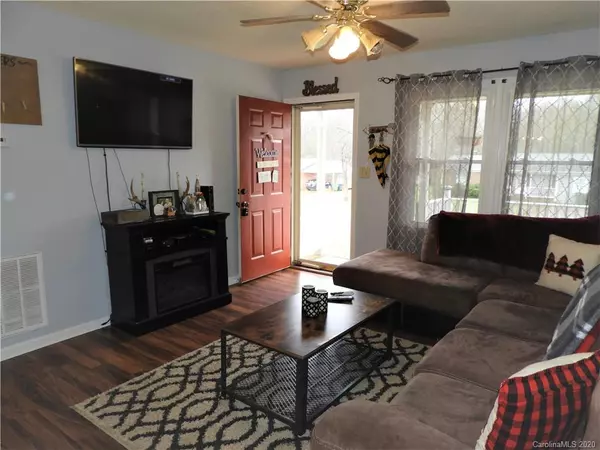$129,900
$129,900
For more information regarding the value of a property, please contact us for a free consultation.
312 Southglenn DR Shelby, NC 28152
3 Beds
2 Baths
1,265 SqFt
Key Details
Sold Price $129,900
Property Type Single Family Home
Sub Type Single Family Residence
Listing Status Sold
Purchase Type For Sale
Square Footage 1,265 sqft
Price per Sqft $102
Subdivision Southglenn
MLS Listing ID 3582372
Sold Date 02/28/20
Style Ranch
Bedrooms 3
Full Baths 2
Year Built 1994
Lot Size 0.390 Acres
Acres 0.39
Property Description
Location, Location, Location! This ranch style home offers 3 bedrooms and 2 full baths and is located in the highly desired town of Boiling Springs just minutes from Gardner Webb University. This home has had some recent updates that include a remodeled master bathroom with a tiled shower and a rainfall shower head that changes colors, new windows, a new Rheem tankless water heater that was installed in 2019 and new electrical in one of the two outbuildings that convey with the property! The backyard is completely fenced and offers the perfect amount of space for entertaining, children and/or pets. Schedule your showing today!
Location
State NC
County Cleveland
Interior
Interior Features Walk-In Closet(s)
Heating Heat Pump, Heat Pump
Flooring Carpet, Laminate, Tile
Fireplace false
Appliance Ceiling Fan(s), Dishwasher, Refrigerator
Exterior
Exterior Feature Fence, Above Ground Pool
Roof Type Shingle
Building
Lot Description Level, Sloped
Building Description Brick Partial,Vinyl Siding, 1 Story
Foundation Crawl Space
Sewer Public Sewer
Water Public
Architectural Style Ranch
Structure Type Brick Partial,Vinyl Siding
New Construction false
Schools
Elementary Schools Boiling Springs
Middle Schools Crest
High Schools Crest
Others
Acceptable Financing Cash, Conventional, FHA, USDA Loan, VA Loan
Listing Terms Cash, Conventional, FHA, USDA Loan, VA Loan
Special Listing Condition None
Read Less
Want to know what your home might be worth? Contact us for a FREE valuation!

Our team is ready to help you sell your home for the highest possible price ASAP
© 2024 Listings courtesy of Canopy MLS as distributed by MLS GRID. All Rights Reserved.
Bought with Gale Bess-Raynor • Bess Realty LLC







