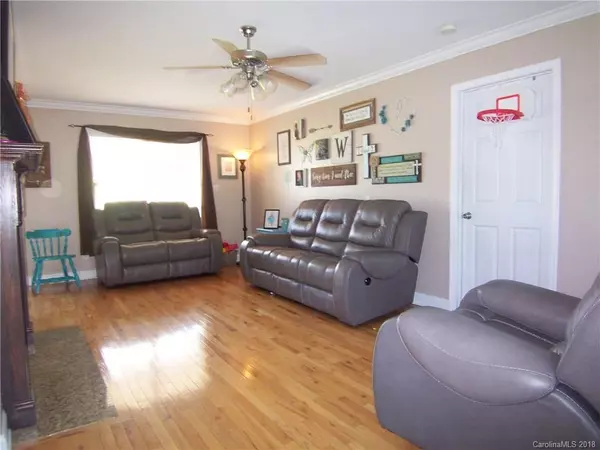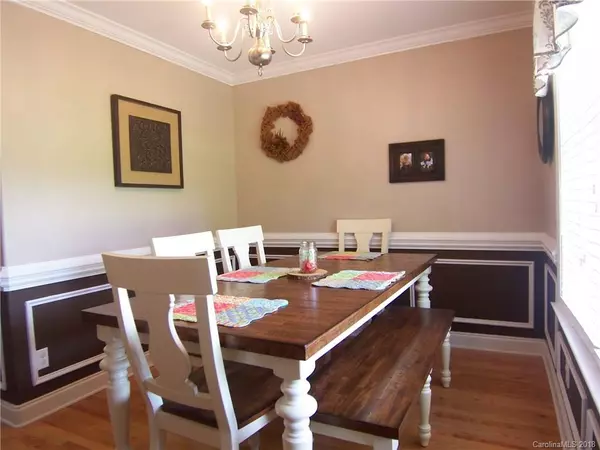$180,000
$189,900
5.2%For more information regarding the value of a property, please contact us for a free consultation.
125 Blue Sky CIR Shelby, NC 28152
4 Beds
3 Baths
1,984 SqFt
Key Details
Sold Price $180,000
Property Type Single Family Home
Sub Type Single Family Residence
Listing Status Sold
Purchase Type For Sale
Square Footage 1,984 sqft
Price per Sqft $90
Subdivision Hamilton Heights
MLS Listing ID 3416472
Sold Date 10/21/19
Bedrooms 4
Full Baths 2
Half Baths 1
Year Built 2005
Lot Size 1.060 Acres
Acres 1.06
Lot Dimensions 81.43x322.74x100x155.2x262.18
Property Description
2-story home has 4 bedrooms and 2 1/2 baths. It has hardwoods, carpet, and vinyl flooring.The living room has a fireplace with gas logs. All of the kitchen appliances remain. There is a breakfast area in the kitchen and there is a separate dining room. The master suite is on the main level; the master bedroom has a trey ceiling and a walk-in closet; the master bath has a soaking tub, a separate walk-in shower, and a double vanity. The laundry room and a half bath on are on the main level. The upper level has 3 bedrooms (1 with a built-in desk), a bonus room, and a full bath. The home has a covered front porch and a rear deck. It has an attached double garage. The home has a tall crawl space. The back yard is large. this home has approximately 1,984 square feet of heated living area and sits on approximately 1.06 acres located in Hamilton Heights subdivision in the Boiling Springs area of Cleveland County. *Note Inspections Issues check other Documents attached.
Location
State NC
County Cleveland
Interior
Interior Features Built Ins, Cable Available, Tray Ceiling, Walk-In Closet(s)
Heating Floor Furnace, Heat Pump, Heat Pump
Flooring Carpet, Wood
Fireplaces Type Gas Log, Living Room
Fireplace true
Appliance Ceiling Fan(s), Dishwasher, Disposal, Microwave, Refrigerator
Exterior
Roof Type Composition
Building
Building Description Vinyl Siding, 2 Story
Foundation Crawl Space
Sewer Septic Installed
Water Public
Structure Type Vinyl Siding
New Construction false
Schools
Elementary Schools Springmore
Middle Schools Crest
High Schools Crest
Others
Acceptable Financing Cash, Conventional, FHA, USDA Loan, VA Loan
Listing Terms Cash, Conventional, FHA, USDA Loan, VA Loan
Special Listing Condition None
Read Less
Want to know what your home might be worth? Contact us for a FREE valuation!

Our team is ready to help you sell your home for the highest possible price ASAP
© 2024 Listings courtesy of Canopy MLS as distributed by MLS GRID. All Rights Reserved.
Bought with Wendy Bekesi • Century 21 First Realty, Inc.







