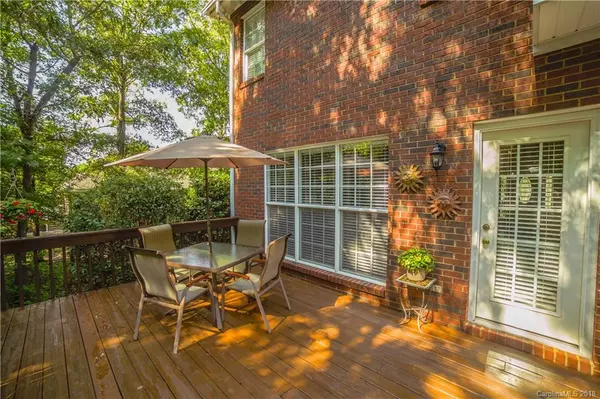$270,000
$289,900
6.9%For more information regarding the value of a property, please contact us for a free consultation.
3216 Oglethorpe LN #20 Monroe, NC 28110
4 Beds
3 Baths
2,271 SqFt
Key Details
Sold Price $270,000
Property Type Single Family Home
Sub Type Single Family Residence
Listing Status Sold
Purchase Type For Sale
Square Footage 2,271 sqft
Price per Sqft $118
Subdivision Savannah Way
MLS Listing ID 3418626
Sold Date 04/02/19
Bedrooms 4
Full Baths 2
Half Baths 1
HOA Fees $35/qua
HOA Y/N 1
Year Built 2000
Lot Size 0.460 Acres
Acres 0.46
Property Description
MUST SEE!! 2 story, custom build, cul-de-sac, all brick home in highly sought-after neighborhood of Savannah Way. This gorgeous home offers an open kitchen / family room design, office / flex space and dining room. 2nd floor includes a spacious master suite with huge closet and large bonus/ bed room. Professionally landscaped yard, night landscape lighting, full irrigation system with a stunning 18X13 deck. Community amenities include a pool and clubhouse.
Location
State NC
County Union
Interior
Interior Features Cable Available, Open Floorplan, Pantry, Walk-In Closet(s)
Heating Central, Gas Water Heater
Flooring Carpet, Wood
Fireplaces Type Family Room, Gas Log, Gas
Fireplace true
Appliance Cable Prewire, Ceiling Fan(s), Dishwasher, Disposal, Electric Dryer Hookup, Exhaust Fan, Plumbed For Ice Maker, Microwave, Oven
Exterior
Exterior Feature Deck, In-Ground Irrigation
Community Features Clubhouse, Pool, Sidewalks, Street Lights
Building
Lot Description Cul-De-Sac, Wooded
Building Description Brick, 2 Story
Foundation Crawl Space
Sewer Public Sewer
Water Public
Structure Type Brick
New Construction false
Schools
Elementary Schools Unspecified
Middle Schools Piedmont
High Schools Piedmont
Others
HOA Name CAMS
Acceptable Financing Cash, Conventional, FHA
Listing Terms Cash, Conventional, FHA
Special Listing Condition None
Read Less
Want to know what your home might be worth? Contact us for a FREE valuation!

Our team is ready to help you sell your home for the highest possible price ASAP
© 2024 Listings courtesy of Canopy MLS as distributed by MLS GRID. All Rights Reserved.
Bought with Liz Partee • Helen Adams Realty







