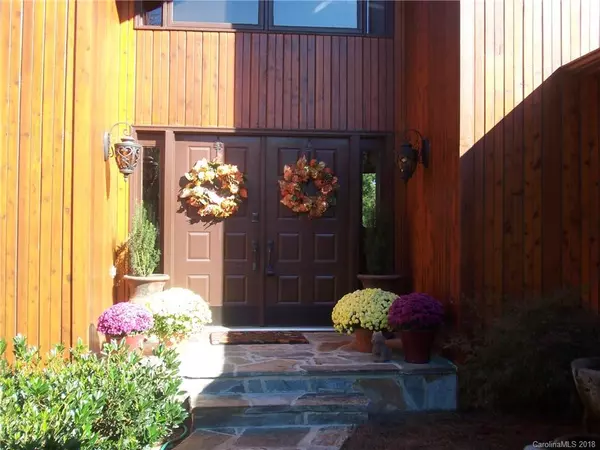$480,000
$489,500
1.9%For more information regarding the value of a property, please contact us for a free consultation.
2960 Laura RD Shelby, NC 28150
3 Beds
4 Baths
3,803 SqFt
Key Details
Sold Price $480,000
Property Type Single Family Home
Sub Type Single Family Residence
Listing Status Sold
Purchase Type For Sale
Square Footage 3,803 sqft
Price per Sqft $126
Subdivision Shallowbrook Farms
MLS Listing ID 3446266
Sold Date 06/20/19
Style Contemporary
Bedrooms 3
Full Baths 3
Half Baths 1
HOA Fees $45/ann
HOA Y/N 1
Year Built 1993
Lot Size 5.870 Acres
Acres 5.87
Property Description
This home is a must see! It is built with an open floor plan & has gleaming hardwoods, tile & carpet. The living room is large with vaulted ceiling & a stone fireplace with gas logs; the rear wall is glass, allowing lots of natural light, & overlooks the huge back yard. The kitchen has a large pantry & an island with breakfast bar. The dining room has 3 walls of windows. The master suite & bedroom 2 are on the main level. The upper level has a loft & bedroom suite 2; this could be a second master suite. The finished area of the basement includes rec room, family room, & bonus room. Extra bedrooms are possible (there is a 3 bedroom septic permit). The rec room has a brick fireplace & gas logs. The 258 square foot unfinished area of the basement is heated & cooled, just needs a ceiling. The rear deck is large, with the patio beneath it. There is an in-ground pool. The river is at the rear of the property. The basement has a garage/workshop & there is also an attached double garage.
Location
State NC
County Cleveland
Body of Water Broad River
Interior
Interior Features Basement Shop, Breakfast Bar, Built Ins, Cable Available, Open Floorplan, Pantry, Vaulted Ceiling, Walk-In Closet(s)
Heating Heat Pump, Heat Pump
Flooring Carpet, Tile, Wood
Fireplaces Type Gas Log, Living Room, Other
Fireplace true
Appliance Ceiling Fan(s), Dishwasher, Electric Dryer Hookup, Microwave, Natural Gas, Refrigerator
Exterior
Exterior Feature In Ground Pool
Waterfront Description None
Roof Type Shingle
Building
Lot Description River Front, Wooded
Building Description Wood Siding, 1.5 Story/Basement
Foundation Basement Partially Finished
Sewer Septic Tank
Water County Water
Architectural Style Contemporary
Structure Type Wood Siding
New Construction false
Schools
Elementary Schools Union
Middle Schools Burns Middle
High Schools Burns
Others
Acceptable Financing Cash, Conventional, FHA, USDA Loan, VA Loan
Listing Terms Cash, Conventional, FHA, USDA Loan, VA Loan
Special Listing Condition None
Read Less
Want to know what your home might be worth? Contact us for a FREE valuation!

Our team is ready to help you sell your home for the highest possible price ASAP
© 2024 Listings courtesy of Canopy MLS as distributed by MLS GRID. All Rights Reserved.
Bought with Sharon Henady • AVLWise Realty Advisors







