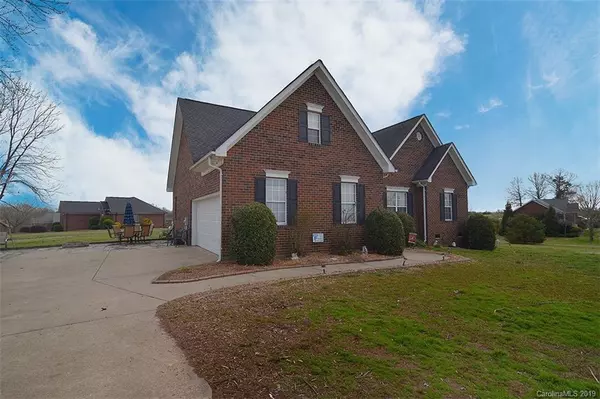$250,000
$259,900
3.8%For more information regarding the value of a property, please contact us for a free consultation.
6624 Edwards Farm LN Monroe, NC 28110
3 Beds
2 Baths
1,836 SqFt
Key Details
Sold Price $250,000
Property Type Single Family Home
Sub Type Single Family Residence
Listing Status Sold
Purchase Type For Sale
Square Footage 1,836 sqft
Price per Sqft $136
Subdivision Waverly Place
MLS Listing ID 3466271
Sold Date 03/29/19
Bedrooms 3
Full Baths 2
Construction Status Completed
Abv Grd Liv Area 1,836
Year Built 2000
Lot Size 1.470 Acres
Acres 1.47
Lot Dimensions 69X106X276X77X72X48X78X69X51X206
Property Description
Own your own piece of paradise. This 1.47 acre property is perfect for just about everyone. A full brick split floor plan ranch home w/the bonus room over the garage. The trendy white kitchen is adorned w/granite countertops, a tiled backsplash, upgraded smooth top ceramic stainless steel stove, as well as, stainless steel microwave & dishwasher. As we move to the master suite you will find a 10 foot tray ceiling, plush carpeting, a deep soaking tub, stand up shower, and a large vanity. The large vaulted ceiling family room has plenty of space for your largest party. The prefinished hardwood floors gleam w/the abundant natural light pouring through the windows. You can choose to burn the wood stove or use propane to warm the home. Hang out around the fire pit making smores or your can lounge on the deck. Finally the room over the garage can be an extra bedroom, craft room, exercise room or just storage. This home has space enough & has thought of everyone. Please USE attached documents
Location
State NC
County Union
Zoning Resident
Rooms
Main Level Bedrooms 3
Interior
Interior Features Attic Walk In, Cable Prewire, Garden Tub, Pantry, Split Bedroom, Tray Ceiling(s), Vaulted Ceiling(s), Walk-In Closet(s)
Heating Central, Forced Air, Natural Gas, Wood Stove
Cooling Ceiling Fan(s)
Flooring Carpet, Hardwood, Vinyl
Fireplaces Type Fire Pit, Wood Burning Stove
Fireplace false
Appliance Dishwasher, Electric Oven, Electric Range, Gas Water Heater, Microwave, Propane Water Heater, Water Softener
Exterior
Exterior Feature Fire Pit
Garage Spaces 2.0
Utilities Available Cable Available
Roof Type Shingle
Garage true
Building
Lot Description Level
Foundation Crawl Space
Sewer Septic Installed
Water Well
Level or Stories 1 Story/F.R.O.G.
Structure Type Brick Full
New Construction false
Construction Status Completed
Schools
Elementary Schools New Salem
Middle Schools Piedmont
High Schools Piedmont
Others
Acceptable Financing Cash, Conventional, FHA, USDA Loan, VA Loan
Listing Terms Cash, Conventional, FHA, USDA Loan, VA Loan
Special Listing Condition Relocation
Read Less
Want to know what your home might be worth? Contact us for a FREE valuation!

Our team is ready to help you sell your home for the highest possible price ASAP
© 2024 Listings courtesy of Canopy MLS as distributed by MLS GRID. All Rights Reserved.
Bought with Cathy Weaver • Allen Tate Providence @485







