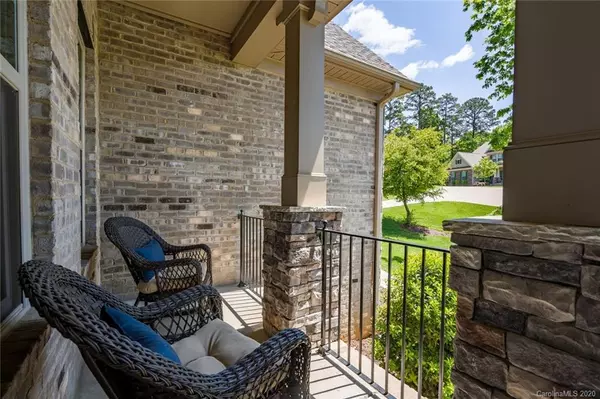$531,000
$525,000
1.1%For more information regarding the value of a property, please contact us for a free consultation.
2313 Pine Valley DR Denver, NC 28037
5 Beds
4 Baths
3,500 SqFt
Key Details
Sold Price $531,000
Property Type Single Family Home
Sub Type Single Family Residence
Listing Status Sold
Purchase Type For Sale
Square Footage 3,500 sqft
Price per Sqft $151
Subdivision Verdict Ridge
MLS Listing ID 3612059
Sold Date 07/15/20
Style Arts and Crafts
Bedrooms 5
Full Baths 4
HOA Fees $31/ann
HOA Y/N 1
Year Built 2016
Lot Size 1.099 Acres
Acres 1.099
Lot Dimensions 98x559x195x392
Property Description
Gorgeous home in top-rated, Verdict Ridge community. Beautifully landscaped 1.1 acre lot w/tremendous curb appeal & privacy. Gourmet kitchen w/stainless steel appliances, granite countertops, island w/bar seating & walk-in pantry. Great room w/floor-to-ceiling stone fireplace, coffered ceiling & back deck access. Main-level master suite w/walk-in closet, ensuite bath w/dual sinks, stand-up shower, separate garden tub & private water closet. 3 additional main-level bedrooms w/walk-in closets; bedrooms 1 & 2 w/full bath between and 3rd bedroom w/private bath. Main-level laundry w/built-in cabinetry, storage closet & drop zone w/bench & coat hooks. The upstairs features a loft area, 5th bedroom w/walk-in closet, full bath, & bonus room w/stone accent wall, cabinet storage, & huge walk-in closet. Paver patio & large deck overlook the private, tree-lined back yard. Oversized 3-car garage. Become a member of Verdict Ridge Golf & Country Club and enjoy the many community amenities.
Location
State NC
County Lincoln
Interior
Interior Features Attic Stairs Pulldown, Attic Walk In, Breakfast Bar, Built Ins, Drop Zone, Garden Tub, Kitchen Island, Open Floorplan, Tray Ceiling, Walk-In Closet(s), Walk-In Pantry
Heating ENERGY STAR Qualified Equipment, Fresh Air Ventilation, Gas Hot Air Furnace, Heat Pump, Heat Pump, Multizone A/C, Zoned
Flooring Carpet, Tile, Wood
Fireplaces Type Gas Log, Great Room
Fireplace true
Appliance Cable Prewire, Ceiling Fan(s), CO Detector, Gas Cooktop, Disposal, Exhaust Fan, ENERGY STAR Qualified Dishwasher, ENERGY STAR Qualified Light Fixtures, Plumbed For Ice Maker, Microwave, Refrigerator, Wall Oven
Exterior
Community Features Clubhouse, Fitness Center, Golf, Outdoor Pool, Tennis Court(s)
Roof Type Shingle
Building
Lot Description Private, Wooded, Wooded
Building Description Brick,Fiber Cement,Stone,Vinyl Siding, 1.5 Story
Foundation Crawl Space
Builder Name Bonterra Builders
Sewer County Sewer
Water County Water
Architectural Style Arts and Crafts
Structure Type Brick,Fiber Cement,Stone,Vinyl Siding
New Construction false
Schools
Elementary Schools St. James
Middle Schools East Lincoln
High Schools East Lincoln
Others
HOA Name Superior Association Management
Acceptable Financing Cash, Conventional
Listing Terms Cash, Conventional
Special Listing Condition None
Read Less
Want to know what your home might be worth? Contact us for a FREE valuation!

Our team is ready to help you sell your home for the highest possible price ASAP
© 2025 Listings courtesy of Canopy MLS as distributed by MLS GRID. All Rights Reserved.
Bought with Mike Carlin • Allen Tate Lake Norman






