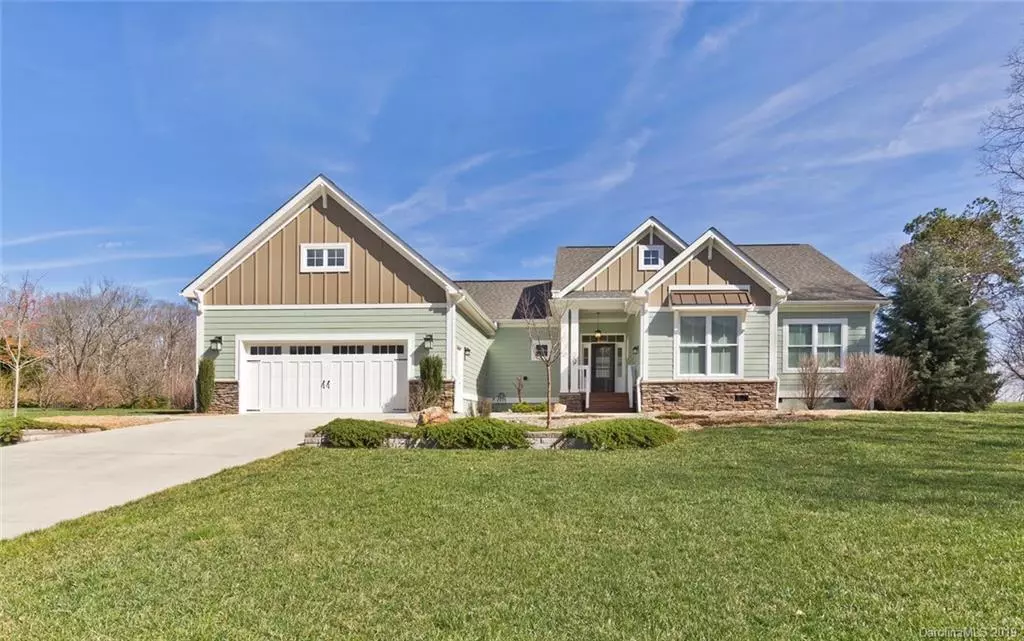$465,000
$475,000
2.1%For more information regarding the value of a property, please contact us for a free consultation.
29 Carland DR #4 Arden, NC 28704
3 Beds
3 Baths
2,253 SqFt
Key Details
Sold Price $465,000
Property Type Single Family Home
Sub Type Single Family Residence
Listing Status Sold
Purchase Type For Sale
Square Footage 2,253 sqft
Price per Sqft $206
Subdivision Deer Haven
MLS Listing ID 3479179
Sold Date 03/27/19
Style Arts and Crafts
Bedrooms 3
Full Baths 2
Half Baths 1
HOA Fees $25/ann
HOA Y/N 1
Year Built 2012
Lot Size 1.010 Acres
Acres 1.01
Lot Dimensions 259x254x211x143
Property Description
Country setting/City convenience. Beautiful 1 acre setting in 9 home subdivision with mountain view, minutes to Biltmore Park,shopping medical. 9ft ceiling in large great room with stone FP,large windows. Dining area and designer kitchen with modern SS appliances,silestone counters,breakfast bar and high-end cabinets; located next to screened porch for convenient outdoor living. Large master bdrm with dual sink bath and walk-in shower; over-sized walk-in closet. 19'x16' studio with outside doors to front and back could be converted to an "in-law" suite. Oversized garage and fenced dog lot for convenience. Home has been meticulously cared for and is move-in ready. Pre-listing inspection on file.
Location
State NC
County Buncombe
Interior
Interior Features Attic Stairs Pulldown, Breakfast Bar, Built Ins, Cable Available, Open Floorplan, Walk-In Closet(s)
Heating Central, Ductless, Natural Gas
Flooring Laminate
Fireplaces Type Gas Log, Gas
Fireplace true
Appliance Dishwasher, Dryer, Exhaust Fan, Microwave, Natural Gas, Refrigerator, Washer
Exterior
Exterior Feature Deck, Fence
Building
Lot Description Level, Mountain View, Paved, Sloped, Year Round View
Building Description Fiber Cement,Stone, 1 Story
Foundation Crawl Space
Sewer Septic Installed
Water Well
Architectural Style Arts and Crafts
Structure Type Fiber Cement,Stone
New Construction false
Schools
Elementary Schools Avery'S Creek/Koontz
Middle Schools Valley Springs
High Schools Tc Roberson
Others
HOA Name DeerHavenHOA
Acceptable Financing Cash, Conventional, FHA
Listing Terms Cash, Conventional, FHA
Special Listing Condition None
Read Less
Want to know what your home might be worth? Contact us for a FREE valuation!

Our team is ready to help you sell your home for the highest possible price ASAP
© 2024 Listings courtesy of Canopy MLS as distributed by MLS GRID. All Rights Reserved.
Bought with Sharon Henady • AVLWise Realty Advisors







