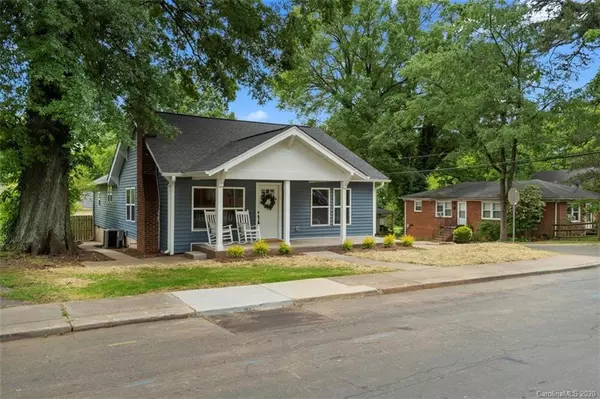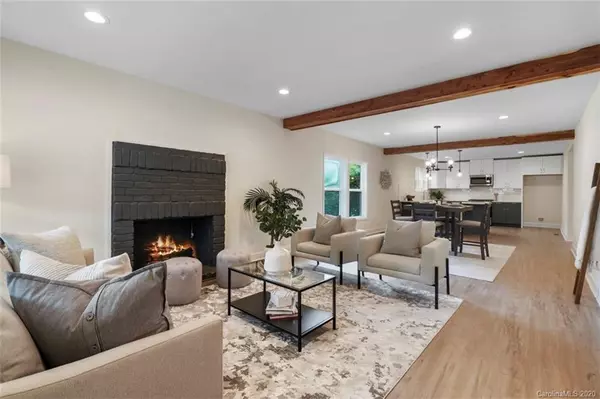$315,000
$315,000
For more information regarding the value of a property, please contact us for a free consultation.
2229 Dundeen ST Charlotte, NC 28216
3 Beds
2 Baths
1,737 SqFt
Key Details
Sold Price $315,000
Property Type Single Family Home
Sub Type Single Family Residence
Listing Status Sold
Purchase Type For Sale
Square Footage 1,737 sqft
Price per Sqft $181
Subdivision Washington Heights
MLS Listing ID 3619764
Sold Date 07/03/20
Style Bungalow
Bedrooms 3
Full Baths 2
Year Built 1933
Lot Size 6,621 Sqft
Acres 0.152
Lot Dimensions 50x142
Property Description
You’ll love this renovated 1930's craftsman bungalow. This 3 bedroom, 2 bathroom home with a 3 space parking pad will give you 1,700+ sq ft of generous space to move about. Entertain guests on warm summer days on your large sought after front porch or in your private fenced-in backyard. Make your way inside and enjoy an open floor plan, Shaw luxury vinyl plank flooring, living room with a classic craftsman style wood burning fireplace, and a formal dining room. The kitchen includes stainless steel appliances, quartz countertops, two toned soft-close cabinets, and peninsula. You’ll love the spacious Master suite featuring a walk-in closet, his-and–hers vanity, and a large walk-in shower with a frameless glass shower enclosure. This home is a 4min walk to the future Booker/Oaklawn CityLYNX Gold Line Streetcar stop, a 5min walk to the future entertainment venue that is being developed on the site of the Historic Excelsior Club, and 1.5 miles from uptown Charlotte. Get in while you can!
Location
State NC
County Mecklenburg
Interior
Interior Features Attic Other, Kitchen Island, Open Floorplan, Walk-In Closet(s)
Heating Central, Gas Hot Air Furnace
Flooring Vinyl
Fireplaces Type Living Room, Wood Burning
Fireplace true
Appliance Ceiling Fan(s), CO Detector, Dishwasher, Disposal, Electric Dryer Hookup, Exhaust Fan, ENERGY STAR Qualified Dishwasher, ENERGY STAR Qualified Light Fixtures, Low Flow Fixtures, Gas Range, Plumbed For Ice Maker, Microwave
Exterior
Exterior Feature Fence
Community Features Sidewalks
Roof Type Shingle
Building
Lot Description Corner Lot
Building Description Aluminum Siding,Stucco,Vinyl Siding, 1 Story
Foundation Crawl Space
Sewer Public Sewer
Water Public
Architectural Style Bungalow
Structure Type Aluminum Siding,Stucco,Vinyl Siding
New Construction false
Schools
Elementary Schools Unspecified
Middle Schools Unspecified
High Schools Unspecified
Others
Acceptable Financing Cash, Conventional
Listing Terms Cash, Conventional
Special Listing Condition None
Read Less
Want to know what your home might be worth? Contact us for a FREE valuation!

Our team is ready to help you sell your home for the highest possible price ASAP
© 2024 Listings courtesy of Canopy MLS as distributed by MLS GRID. All Rights Reserved.
Bought with Chelsea Carpenter • Keller Williams Fort Mill







