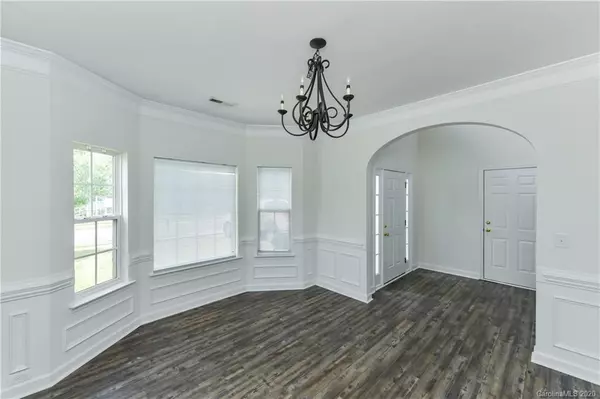$285,500
$284,900
0.2%For more information regarding the value of a property, please contact us for a free consultation.
8311 Suttonview DR Charlotte, NC 28269
4 Beds
3 Baths
2,374 SqFt
Key Details
Sold Price $285,500
Property Type Single Family Home
Sub Type Single Family Residence
Listing Status Sold
Purchase Type For Sale
Square Footage 2,374 sqft
Price per Sqft $120
Subdivision Hampton Place
MLS Listing ID 3634546
Sold Date 08/03/20
Style Traditional
Bedrooms 4
Full Baths 2
Half Baths 1
HOA Fees $40/qua
HOA Y/N 1
Year Built 2004
Lot Size 7,405 Sqft
Acres 0.17
Lot Dimensions 79x110x52x114
Property Description
Beautifully Updated home desirable Hampton Place. Freshly painted throughout, brand new LVP flooring on the main level and new carpet upstairs. Open floor plan that makes great use of all of the space. Large foyer opens to second floor for plenty of natural light and leads to the spacious dining room. Large kitchen opens nicely to the family room and has an eat-in kitchen area. Kitchen has a new range and dishwasher. Large family room has gas fireplace on opens onto the back patio. Upstairs has a large landing area that could be perfect for a work desk or homework station. The master bedroom is spacious with a tray ceiling. Master bathroom has gleaming double vanities, garden tub and separate shower and a large walk-in closet. Laundry room is conveniently upstairs. Nice lot has a very private and manageable backyard. Perfect for grilling out. It is also located across the street from the pool and playground for easy access and to enjoy as it is your own yard.
Location
State NC
County Mecklenburg
Interior
Interior Features Garden Tub, Open Floorplan
Heating Central, Heat Pump, Heat Pump
Flooring Carpet, Vinyl, Vinyl, Wood
Fireplaces Type Family Room
Fireplace true
Appliance Cable Prewire, Ceiling Fan(s), Dishwasher, Microwave
Exterior
Community Features Clubhouse, Outdoor Pool, Playground, Sidewalks
Roof Type Composition
Building
Lot Description Private
Building Description Brick Partial,Vinyl Siding, 2 Story
Foundation Slab
Sewer Public Sewer
Water Public
Architectural Style Traditional
Structure Type Brick Partial,Vinyl Siding
New Construction false
Schools
Elementary Schools Unspecified
Middle Schools Unspecified
High Schools Unspecified
Others
HOA Name Cedar
Acceptable Financing Cash, Conventional, FHA, VA Loan
Listing Terms Cash, Conventional, FHA, VA Loan
Special Listing Condition None
Read Less
Want to know what your home might be worth? Contact us for a FREE valuation!

Our team is ready to help you sell your home for the highest possible price ASAP
© 2024 Listings courtesy of Canopy MLS as distributed by MLS GRID. All Rights Reserved.
Bought with William Fant • Coldwell Banker Realty







