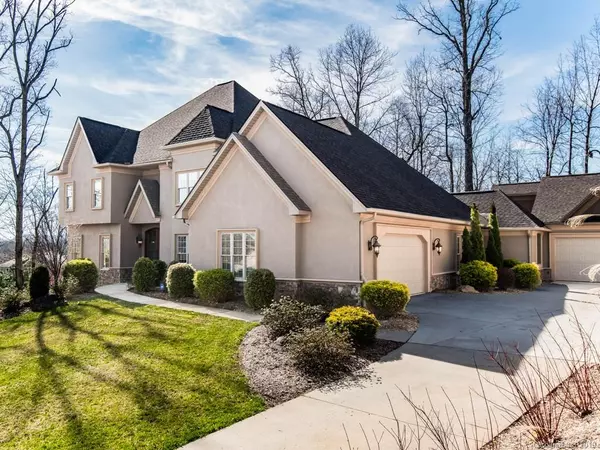$839,000
$839,000
For more information regarding the value of a property, please contact us for a free consultation.
60 Ashley Woods DR Arden, NC 28704
5 Beds
5 Baths
4,850 SqFt
Key Details
Sold Price $839,000
Property Type Single Family Home
Sub Type Single Family Residence
Listing Status Sold
Purchase Type For Sale
Square Footage 4,850 sqft
Price per Sqft $172
Subdivision Ashley Woods
MLS Listing ID 3490107
Sold Date 05/07/19
Style Contemporary
Bedrooms 5
Full Baths 4
Half Baths 1
HOA Fees $24/ann
HOA Y/N 1
Year Built 2009
Lot Size 0.700 Acres
Acres 0.7
Property Description
Modern design meets mountain views in this spacious, welcoming home. Perfect for entertaining, the open floor plan moves easily through the space centered on the stunning wall of windows that capture the year-round vistas. The main-floor master, with a brand new and breathtaking master bath, is a retreat. Updated bathrooms and new carpet in upstairs bed rooms and media center offer flexible options to meet your needs for family and friends. The additional 2+ car garage and storage space addition, completed in 2017, are a rare find in the city, and the unfinished basement, plumbed for two more bathrooms, makes expansion easy in the future. New paint inside and out, multi-zone HVAC, thoughtful style elements and abundant storage solutions - the list of incredible features is long for this lovely home. You will be astonished.
Location
State NC
County Buncombe
Interior
Interior Features Built Ins, Cable Available, Cathedral Ceiling(s), Garage Shop, Kitchen Island, Open Floorplan, Pantry, Tray Ceiling, Vaulted Ceiling, Walk-In Closet(s), Walk-In Pantry, Window Treatments
Heating Central, Ductless, Heat Pump, Heat Pump, Multizone A/C, Zoned
Flooring Carpet, Tile, Wood
Fireplaces Type Gas Log, Great Room
Fireplace true
Appliance Cable Prewire, Ceiling Fan(s), Gas Cooktop, Dishwasher, Disposal, Dryer, Microwave, Natural Gas, Radon Mitigation System, Refrigerator, Washer
Exterior
Exterior Feature Deck
Community Features Playground, Recreation Area
Building
Lot Description Long Range View, Mountain View, Sloped, Winter View, Year Round View
Building Description Stucco,Stone,Stone Veneer, 2 Story/Basement
Foundation Basement, Basement Inside Entrance, Basement Outside Entrance
Sewer Public Sewer
Water Public
Architectural Style Contemporary
Structure Type Stucco,Stone,Stone Veneer
New Construction false
Schools
Elementary Schools Avery'S Creek/Koontz
Middle Schools Valley Springs
High Schools Tc Roberson
Others
HOA Name Woods HOA
Acceptable Financing Cash, Conventional
Listing Terms Cash, Conventional
Special Listing Condition None
Read Less
Want to know what your home might be worth? Contact us for a FREE valuation!

Our team is ready to help you sell your home for the highest possible price ASAP
© 2024 Listings courtesy of Canopy MLS as distributed by MLS GRID. All Rights Reserved.
Bought with Rebekkah Styron • Beverly-Hanks, South







