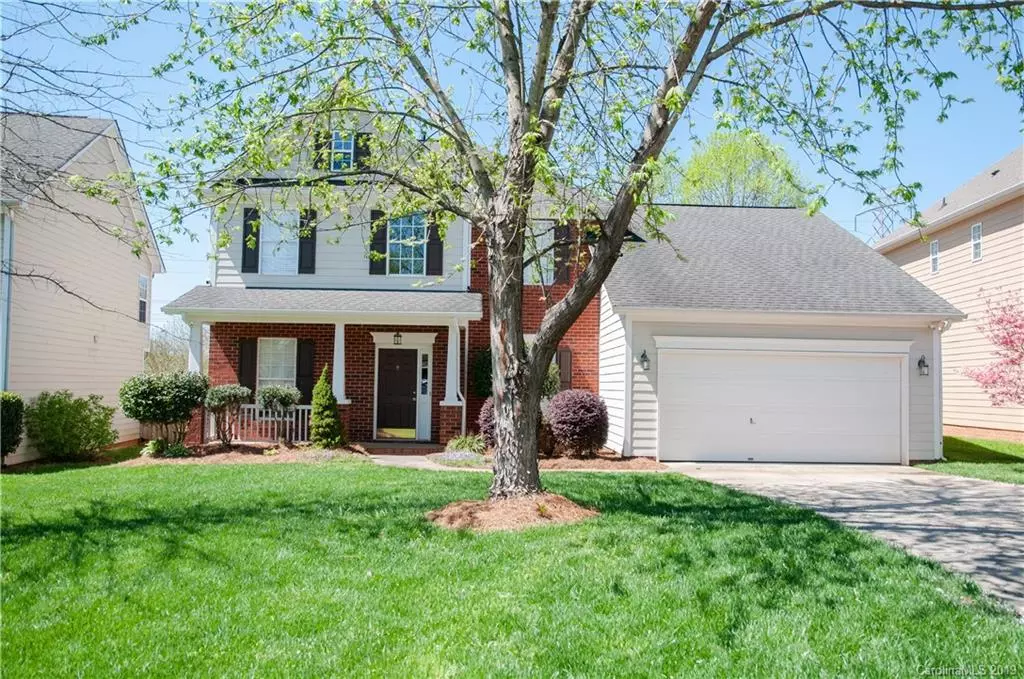$273,000
$279,900
2.5%For more information regarding the value of a property, please contact us for a free consultation.
124 Trotter Ridge DR Mooresville, NC 28117
4 Beds
3 Baths
2,548 SqFt
Key Details
Sold Price $273,000
Property Type Single Family Home
Sub Type Single Family Residence
Listing Status Sold
Purchase Type For Sale
Square Footage 2,548 sqft
Price per Sqft $107
Subdivision Morrison Plantation
MLS Listing ID 3493846
Sold Date 06/18/19
Style Transitional
Bedrooms 4
Full Baths 2
Half Baths 1
HOA Fees $56/ann
HOA Y/N 1
Year Built 2001
Lot Size 0.290 Acres
Acres 0.29
Lot Dimensions 202 x 58R x 176 x 80
Property Description
Here is your chance to live and play in highly sought-after Morrison Plantation! This well-maintained, visually appealing home showcases an excellent open floor-plan, featuring 4 bedrooms, 2.5 baths. Spacious Master Bedroom on main floor with walk-in closet and en-suite master bath. Garden tub, separate shower, and dual sink vanity. Upper level has 3 comfortable bedrooms, a full bath, and a large bonus/media/game room for the kids! Upper level hall is open to lower level for great communication and sight lines with the kids. Excellent schools are at your fingertips. Close to everything you need, essentials, shopping, restaurants, medical/dental professionals, activities and multiple locations to access beautiful Lake Norman. Morrison Plantation has great community features including a large, inviting Clubhouse with competition pool, a revered swim team, playground, recreation area, tennis courts, and walking trails. You'll love this home, it's large family backyard, and neighborhood!
Location
State NC
County Iredell
Interior
Interior Features Attic Stairs Pulldown, Garden Tub, Kitchen Island, Open Floorplan, Pantry, Split Bedroom, Tray Ceiling, Walk-In Closet(s), Window Treatments
Heating Central
Flooring Carpet, Laminate, Tile
Fireplaces Type Gas Log, Great Room
Fireplace true
Appliance Cable Prewire, Ceiling Fan(s), CO Detector, ENERGY STAR Qualified Dishwasher, Disposal, Electric Dryer Hookup, Plumbed For Ice Maker, Microwave, Refrigerator
Exterior
Exterior Feature In-Ground Irrigation, Underground Power Lines
Community Features Clubhouse, Playground, Pool, Recreation Area, Sidewalks, Street Lights, Tennis Court(s), Walking Trails
Building
Lot Description Level, Wooded, See Remarks
Building Description Fiber Cement,Shingle Siding, 2 Story
Foundation Slab
Builder Name Mercedes Homes
Sewer Public Sewer
Water Public
Architectural Style Transitional
Structure Type Fiber Cement,Shingle Siding
New Construction false
Schools
Elementary Schools Lake Norman
Middle Schools Lakeshore
High Schools Lake Norman
Others
HOA Name AMG
Acceptable Financing Cash, Conventional, FHA, VA Loan
Listing Terms Cash, Conventional, FHA, VA Loan
Special Listing Condition None
Read Less
Want to know what your home might be worth? Contact us for a FREE valuation!

Our team is ready to help you sell your home for the highest possible price ASAP
© 2024 Listings courtesy of Canopy MLS as distributed by MLS GRID. All Rights Reserved.
Bought with Cristin Dorninger • Southern Homes of the Carolinas



