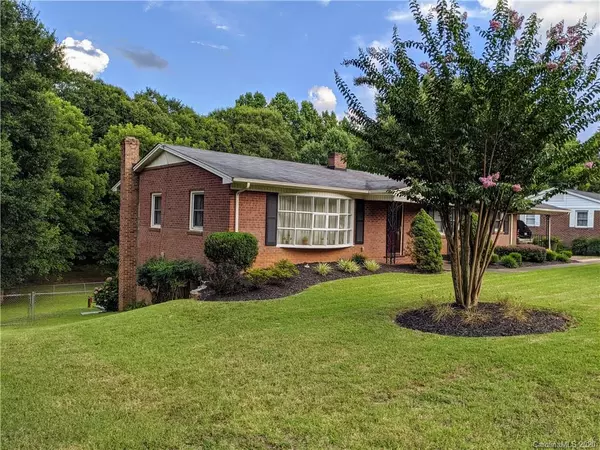$197,000
$202,500
2.7%For more information regarding the value of a property, please contact us for a free consultation.
212 Ware ST Shelby, NC 28150
3 Beds
3 Baths
2,982 SqFt
Key Details
Sold Price $197,000
Property Type Single Family Home
Sub Type Single Family Residence
Listing Status Sold
Purchase Type For Sale
Square Footage 2,982 sqft
Price per Sqft $66
Subdivision Westover
MLS Listing ID 3645580
Sold Date 10/13/20
Style Ranch
Bedrooms 3
Full Baths 3
Year Built 1960
Lot Size 0.540 Acres
Acres 0.54
Lot Dimensions 100x238
Property Description
Welcome to PEACEFUL living! MOVE-IN ready! Within walking distance to uptown Shelby's restaurants, coffee shops, entertainment, shopping and more, yet still enjoy peace and quiet when you get back home! This beautiful 3 BR, 3 bath home is in a well established neighborhood with a HUGE FENCED in back yard. The Main bedroom has his and her closets! Built in shelving in dining room, also enjoy the natural light coming through the large bay window in the living room. LAUNDRY ON MAIN or in basement. Basement has mud room beside laundry hookup! Basement has heat/air throughout, has an extra large finished family room and 2 extra bonus rooms that could be used as bedrooms, along with a full bathroom with walk-in shower! The refrigerator in the upstairs kitchen and the upright freezer in basement remain! Nice, large concrete back patio for entertaining. AMAZING house, yard and neighborhood! COME see for yourself!
Location
State NC
County Cleveland
Interior
Interior Features Attic Stairs Pulldown, Built Ins, Cable Available
Heating Gas Hot Air Furnace, Heat Pump
Flooring Carpet, Tile, Vinyl
Fireplaces Type Wood Burning Stove
Appliance Cable Prewire, Ceiling Fan(s), Electric Cooktop, Dishwasher, Electric Dryer Hookup, Exhaust Fan, Exhaust Hood, Freezer, Natural Gas, Refrigerator, Wall Oven
Exterior
Waterfront Description None
Roof Type Shingle
Building
Lot Description Open Lot, Private, Rolling Slope, Wooded
Building Description Brick,Vinyl Siding, 1 Story Basement
Foundation Basement Inside Entrance, Basement Outside Entrance, Basement Partially Finished, Brick/Mortar
Sewer Public Sewer
Water Public
Architectural Style Ranch
Structure Type Brick,Vinyl Siding
New Construction false
Schools
Elementary Schools Graham
Middle Schools Shelby
High Schools Shelby
Others
Acceptable Financing Cash, Conventional, FHA, VA Loan
Listing Terms Cash, Conventional, FHA, VA Loan
Special Listing Condition None
Read Less
Want to know what your home might be worth? Contact us for a FREE valuation!

Our team is ready to help you sell your home for the highest possible price ASAP
© 2024 Listings courtesy of Canopy MLS as distributed by MLS GRID. All Rights Reserved.
Bought with Julie Chambers • Pearl Realty







