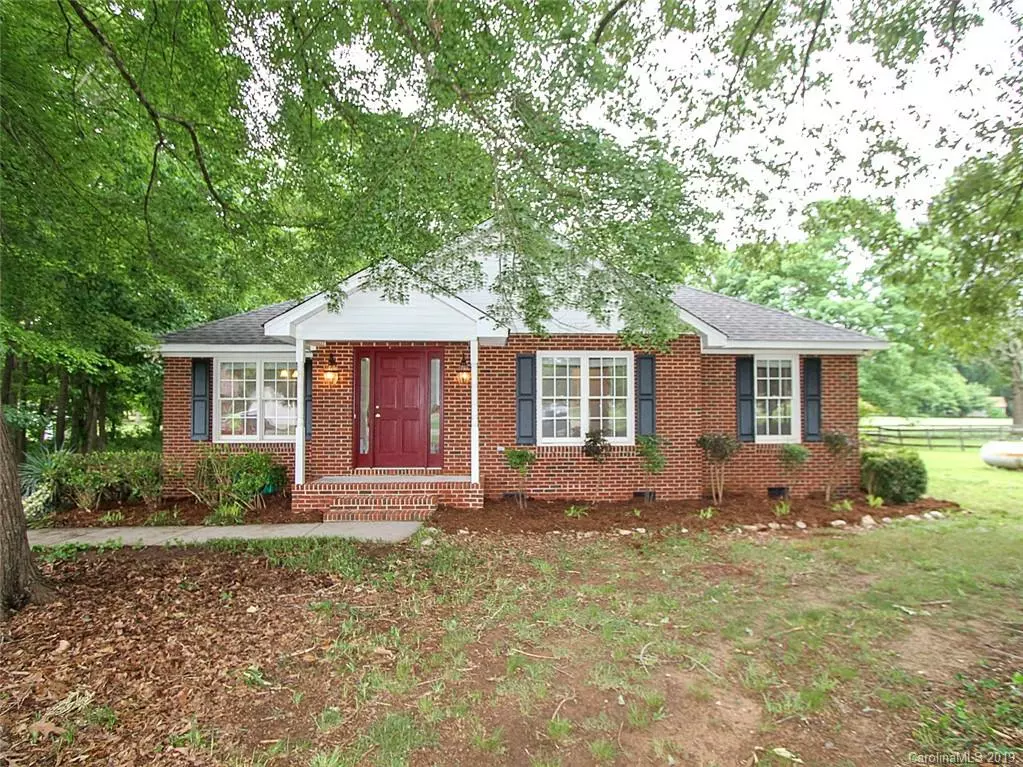$200,000
$200,000
For more information regarding the value of a property, please contact us for a free consultation.
3919 Autumn Wood DR Monroe, NC 28112
3 Beds
2 Baths
1,385 SqFt
Key Details
Sold Price $200,000
Property Type Single Family Home
Sub Type Single Family Residence
Listing Status Sold
Purchase Type For Sale
Square Footage 1,385 sqft
Price per Sqft $144
Subdivision Maple Knoll
MLS Listing ID 3503364
Sold Date 07/11/19
Style Transitional
Bedrooms 3
Full Baths 2
Year Built 1996
Lot Size 1.610 Acres
Acres 1.61
Lot Dimensions 45x304x199x248x250
Property Description
Enjoy the country life in this appealing brick ranch with 1.6 acres of privacy. You'll love the location at the end of a quiet cul-de-sac in Maple Knoll, a pretty neighborhood of brick homes and large lots. Step inside to find a foyer with handsome custom built-ins. Attractive laminate flooring flows through the entry, dining room and great room adding to the appeal of the open floor plan. The heart of the home is a spacious great room with gas log fireplace, soaring cathedral ceiling and paddle fan. You'll find abundant cabinetry and counterspace in the eat-in kitchen that overlooks the big backyard. Tucked into a quiet corner, the master suite has a walk-in closet and tiled bath with whirlpool tub, shower and double sinks. Relax on the deck to delight in amazing views of a charming shed with porch, your own wooded areas and countryside beyond. Interior freshly painted. New carpet. Refrigerator, washer, dryer remain. Roof replaced 2011. HVAC and water heater six years old.
Location
State NC
County Union
Interior
Interior Features Open Floorplan
Heating Central, Propane
Flooring Carpet, Laminate
Fireplaces Type Gas Log, Great Room, Propane
Fireplace true
Appliance Cable Prewire, Ceiling Fan(s), Dishwasher, Disposal, Dryer, Microwave, Refrigerator, Washer
Exterior
Exterior Feature Deck
Roof Type Shingle
Building
Lot Description Cul-De-Sac, Level, Paved, Private, Wooded, Wooded
Foundation Crawl Space
Sewer Septic Installed
Water County Water
Architectural Style Transitional
New Construction false
Schools
Elementary Schools Western Union
Middle Schools Parkwood
High Schools Parkwood
Others
Acceptable Financing Cash, Conventional
Listing Terms Cash, Conventional
Special Listing Condition Estate, Third Party Approval
Read Less
Want to know what your home might be worth? Contact us for a FREE valuation!

Our team is ready to help you sell your home for the highest possible price ASAP
© 2025 Listings courtesy of Canopy MLS as distributed by MLS GRID. All Rights Reserved.
Bought with Kevin Senter • Senter & Company LLC






