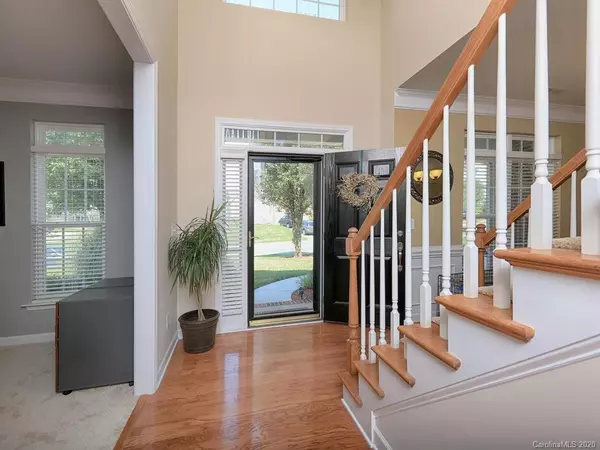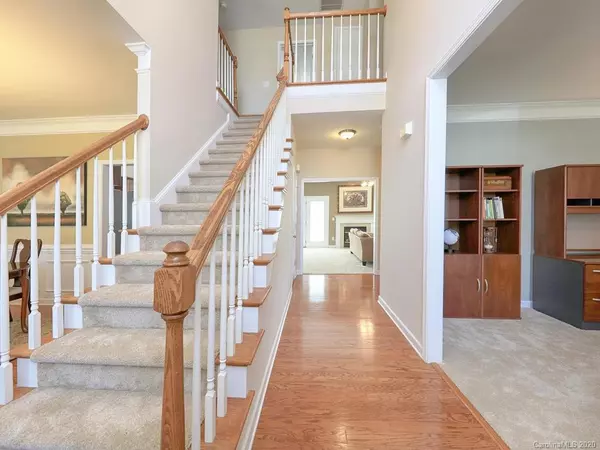$294,000
$299,000
1.7%For more information regarding the value of a property, please contact us for a free consultation.
12228 Hampton Place DR Charlotte, NC 28269
4 Beds
3 Baths
2,440 SqFt
Key Details
Sold Price $294,000
Property Type Single Family Home
Sub Type Single Family Residence
Listing Status Sold
Purchase Type For Sale
Square Footage 2,440 sqft
Price per Sqft $120
Subdivision Hampton Place
MLS Listing ID 3640119
Sold Date 10/05/20
Bedrooms 4
Full Baths 2
Half Baths 1
HOA Fees $40/qua
HOA Y/N 1
Year Built 2004
Lot Size 0.280 Acres
Acres 0.28
Lot Dimensions 60x126x115x198
Property Description
Move-in ready 4 BR home in Hampton Place! Brick front with covered porch greets you & your guests. Wood floors flow from 2 Story foyer into Formal DR, with Crown & Chair rail moldings, & to Kitchen w/eat-in bar and pantry. SS appls include smooth top range. Spacious breakfast area overlooks open floorplan GR with gas fireplace & lighted fan. Private office by the front entry, ideal for working from home. All new carpet w/upgraded padding! Lg patio overlooks backyd trees. Spacious Master up has tray ceiling & ensuite bath featuring dual sink vanity, soaking tub & separate shower, plus large walk-in closet. A second full bath up serves 2 BRs and an oversized Bonus Rm, ideal as lg 4th BR or Rec. Floored attic space off the bonus for extra storage or to finish for hobby/office/exercise nook. A new roof (2019) adds to peace of mind! Nestled in a community featuring sidewalks/street lights, Swim/Tennis & Playground, nearby to shops/dining & close proximity to interstate for easy commuting.
Location
State NC
County Mecklenburg
Interior
Interior Features Attic Stairs Pulldown, Attic Walk In, Breakfast Bar, Garden Tub, Open Floorplan, Pantry, Tray Ceiling, Walk-In Closet(s)
Heating Central, Forced Air, Gas Hot Air Furnace
Flooring Carpet, Vinyl, Wood
Fireplaces Type Gas Log, Great Room
Fireplace true
Appliance Ceiling Fan(s), Dishwasher, Disposal, Electric Dryer Hookup, Electric Range, Microwave
Exterior
Community Features Outdoor Pool, Playground, Sidewalks, Street Lights, Tennis Court(s)
Roof Type Shingle
Building
Lot Description Level, Wooded
Building Description Brick Partial,Vinyl Siding, 2 Story
Foundation Slab
Sewer Public Sewer
Water Public
Structure Type Brick Partial,Vinyl Siding
New Construction false
Schools
Elementary Schools Croft Community
Middle Schools Ridge Road
High Schools Mallard Creek
Others
HOA Name Cedar Mgmt
Acceptable Financing Cash, Conventional, FHA, VA Loan
Listing Terms Cash, Conventional, FHA, VA Loan
Special Listing Condition None
Read Less
Want to know what your home might be worth? Contact us for a FREE valuation!

Our team is ready to help you sell your home for the highest possible price ASAP
© 2024 Listings courtesy of Canopy MLS as distributed by MLS GRID. All Rights Reserved.
Bought with Sylvia Gause • EXP REALTY LLC







