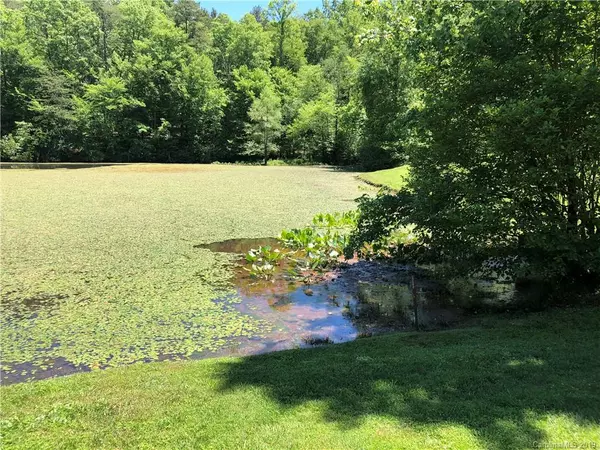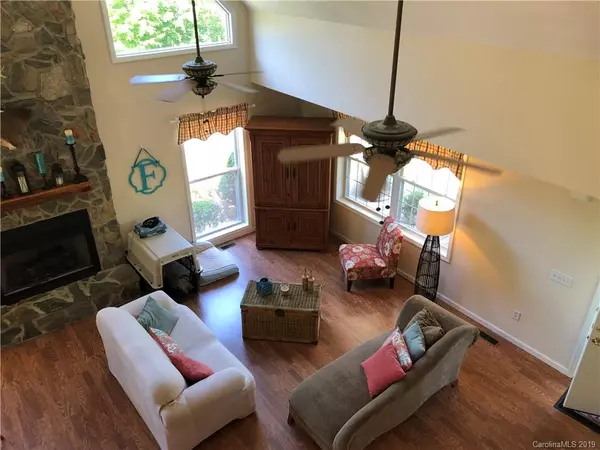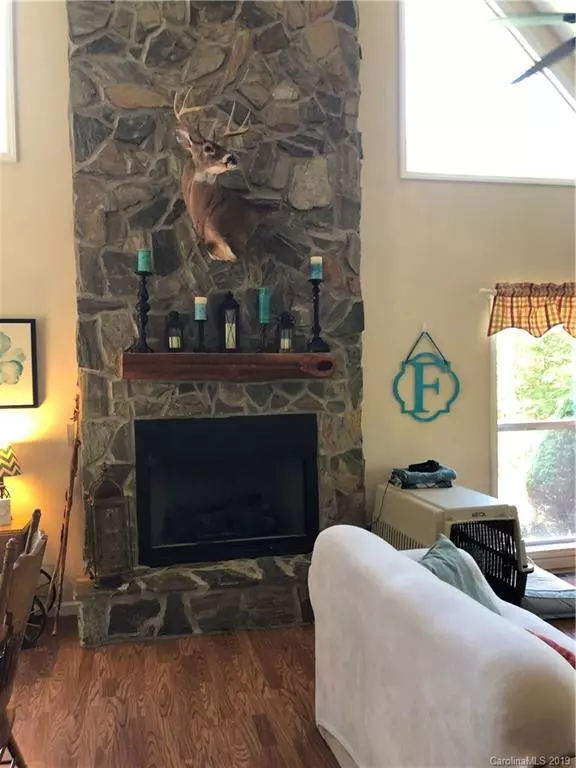$295,000
$300,000
1.7%For more information regarding the value of a property, please contact us for a free consultation.
2668 Whitesides RD Forest City, NC 28043
3 Beds
3 Baths
3,177 SqFt
Key Details
Sold Price $295,000
Property Type Single Family Home
Sub Type Single Family Residence
Listing Status Sold
Purchase Type For Sale
Square Footage 3,177 sqft
Price per Sqft $92
MLS Listing ID 3510280
Sold Date 09/25/19
Style Other
Bedrooms 3
Full Baths 3
Year Built 2004
Lot Size 12.000 Acres
Acres 12.0
Property Description
Majestic describes this home on 12 acres which sits at the top of the knoll overlooking the large pond below. Sit & rock on the front covered porch to the lullaby of the frogs & crickets. This well maintained, 1-owner home, features an open floor plan with established dining area, living room with FP & vaulted ceilings. Two bedrooms are located on the main floor, and the upper level showcases the private, large master suite with his-n-hers closets. Full basement offers additional living space which could be used as media or hobby room. 2 additional rooms with closets could be private office, study or hobby rooms. The large back deck sets the stage for a cook out in the warm summer months ahead. Home has a private feel.
Location
State NC
County Rutherford
Interior
Interior Features Cathedral Ceiling(s), Open Floorplan
Heating Heat Pump, Heat Pump
Flooring Carpet, Laminate
Fireplaces Type Gas Log, Great Room, Other
Fireplace true
Appliance Dishwasher, Microwave, Refrigerator
Exterior
Roof Type Shingle
Building
Lot Description Pond/Lake, Rolling Slope
Building Description Vinyl Siding, 1.5 Story/Basement
Foundation Basement, Basement Inside Entrance, Basement Outside Entrance, Basement Partially Finished
Sewer Septic Installed
Water Well
Architectural Style Other
Structure Type Vinyl Siding
New Construction false
Schools
Elementary Schools Unspecified
Middle Schools Unspecified
High Schools Unspecified
Others
Acceptable Financing Cash, Conventional, FHA, VA Loan
Listing Terms Cash, Conventional, FHA, VA Loan
Special Listing Condition None
Read Less
Want to know what your home might be worth? Contact us for a FREE valuation!

Our team is ready to help you sell your home for the highest possible price ASAP
© 2024 Listings courtesy of Canopy MLS as distributed by MLS GRID. All Rights Reserved.
Bought with Emilie Bullock • RE/MAX Select







